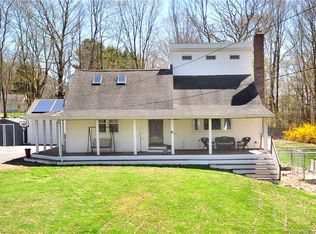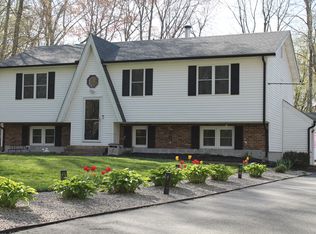Sold for $435,000
$435,000
220 Main Street, Hebron, CT 06248
4beds
1,780sqft
Single Family Residence
Built in 1983
1.4 Acres Lot
$480,300 Zestimate®
$244/sqft
$3,106 Estimated rent
Home value
$480,300
$456,000 - $504,000
$3,106/mo
Zestimate® history
Loading...
Owner options
Explore your selling options
What's special
Welcome to your new home! Dive right in and experience the allure of this beautifully updated Open Concept Sprawling Ranch. This home features gleaming hardwood floors, a newer kitchen with granite countertops and modern appliances, and a stunning breakfast bar illuminated by pendant lighting. The family room boasts a soaring vaulted ceiling and sliders leading to a gorgeous deck, creating a perfect space for relaxation. The dining room and living room with a gorgeous picture window provide inviting areas for entertaining. The master bedroom offers a full bath and ample closet space. Additionally, enjoy the convenience of a Heated Finished lower level with a media/music room, perfect as a private 4th bedroom or for band practice, with a full bath, an exercise room or den, and a laundry room - making it an ideal space for everyone or guests with separate entrance. Step outside and discover the inground 40'x20' heated pool with a 400,000BTU pool heater, surrounded by a new patio, fencing and exterior features, for your privacy and enjoyment. The home is wired for a generator, ensuring your comfort and peace of mind. Sunlight fills the interiors through numerous windows, and a 34' front porch adds to the appeal. Situated on 1.4 acres of park-like grounds, this residence is a half a mile from the center of town, lovingly cared for with countless updates and upgrades. Don't miss the opportunity to make this your dream home! Stay tuned for pictures and room dimensions!
Zillow last checked: 8 hours ago
Listing updated: July 09, 2024 at 08:19pm
Listed by:
Lisa Fagan 860-810-2325,
Higgins Group West Hartford 860-810-2325,
Ben Weinberg 917-974-6356,
Higgins Group Bedford Square
Bought with:
Kristin E. DeMarco, RES.0172771
Coldwell Banker Realty
Source: Smart MLS,MLS#: 170622248
Facts & features
Interior
Bedrooms & bathrooms
- Bedrooms: 4
- Bathrooms: 3
- Full bathrooms: 3
Primary bedroom
- Features: Remodeled
- Level: Main
Bedroom
- Features: Remodeled
- Level: Main
Bedroom
- Features: Remodeled
- Level: Main
Bedroom
- Features: Remodeled
- Level: Lower
Dining room
- Features: Remodeled, French Doors
- Level: Main
- Area: 120 Square Feet
- Dimensions: 10 x 12
Family room
- Features: Remodeled, Bay/Bow Window, Palladian Window(s), Vaulted Ceiling(s), French Doors
- Level: Main
- Area: 266 Square Feet
- Dimensions: 14 x 19
Family room
- Features: Remodeled
- Level: Main
- Area: 228 Square Feet
- Dimensions: 12 x 19
Kitchen
- Features: Remodeled, Palladian Window(s), Breakfast Bar, Built-in Features, Granite Counters, Dining Area
- Level: Main
- Area: 192 Square Feet
- Dimensions: 12 x 16
Other
- Level: Lower
Heating
- Hot Water, Zoned, Oil
Cooling
- Ceiling Fan(s), Central Air
Appliances
- Included: Cooktop, Microwave, Refrigerator, Dishwasher, Disposal, Washer, Dryer, Water Heater
- Laundry: Lower Level
Features
- Smart Thermostat
- Basement: Partially Finished,Heated,Garage Access,Walk-Out Access,Liveable Space,Storage Space
- Attic: Pull Down Stairs
- Has fireplace: No
Interior area
- Total structure area: 1,780
- Total interior livable area: 1,780 sqft
- Finished area above ground: 1,480
- Finished area below ground: 300
Property
Parking
- Total spaces: 2
- Parking features: Attached, Paved, Garage Door Opener, Shared Driveway
- Attached garage spaces: 2
- Has uncovered spaces: Yes
Accessibility
- Accessibility features: Accessible Bath, Accessible Hallway(s)
Features
- Patio & porch: Deck, Patio, Wrap Around
- Exterior features: Lighting
- Has private pool: Yes
- Pool features: In Ground, Heated, Fenced
- Fencing: Partial
Lot
- Size: 1.40 Acres
- Features: Dry, Cleared, Secluded, Level, Wooded
Details
- Additional structures: Shed(s)
- Parcel number: 1623096
- Zoning: R-1
Construction
Type & style
- Home type: SingleFamily
- Architectural style: Ranch
- Property subtype: Single Family Residence
Materials
- Vinyl Siding
- Foundation: Concrete Perimeter
- Roof: Asphalt
Condition
- New construction: No
- Year built: 1983
Utilities & green energy
- Sewer: Septic Tank
- Water: Well
Community & neighborhood
Community
- Community features: Near Public Transport, Golf, Lake, Library, Park, Pool, Shopping/Mall
Location
- Region: Hebron
Price history
| Date | Event | Price |
|---|---|---|
| 3/22/2024 | Sold | $435,000+2.1%$244/sqft |
Source: | ||
| 2/16/2024 | Listed for sale | $426,000+62.3%$239/sqft |
Source: | ||
| 11/21/2016 | Sold | $262,500-0.9%$147/sqft |
Source: | ||
| 7/30/2016 | Pending sale | $264,900$149/sqft |
Source: CENTURY 21 AllPoints Realty #G10143882 Report a problem | ||
| 7/14/2016 | Price change | $264,900-5.3%$149/sqft |
Source: CENTURY 21 AllPoints Realty #G10143882 Report a problem | ||
Public tax history
| Year | Property taxes | Tax assessment |
|---|---|---|
| 2025 | $7,439 +6.8% | $201,880 |
| 2024 | $6,965 +4% | $201,880 |
| 2023 | $6,700 +4.7% | $201,880 |
Find assessor info on the county website
Neighborhood: Amston
Nearby schools
GreatSchools rating
- 6/10Hebron Elementary SchoolGrades: 3-6Distance: 1.1 mi
- 7/10Rham Middle SchoolGrades: 7-8Distance: 1 mi
- 9/10Rham High SchoolGrades: 9-12Distance: 1 mi
Schools provided by the listing agent
- High: RHAM
Source: Smart MLS. This data may not be complete. We recommend contacting the local school district to confirm school assignments for this home.

Get pre-qualified for a loan
At Zillow Home Loans, we can pre-qualify you in as little as 5 minutes with no impact to your credit score.An equal housing lender. NMLS #10287.

