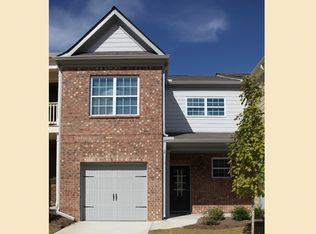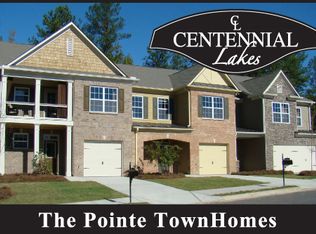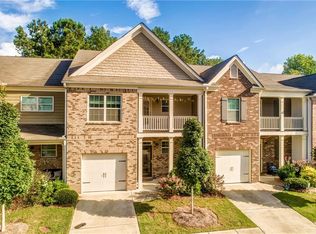Photos do not do this home justice!! It is a must see!! This home has been meticulously cared for. Why pay for upgrades in new construction when you have them right here!! This home is in the established section of The Pointe. Great neutral color palette, judges paneling and privacy fence make this unit stand out. One of the best features is you back up to green space, no one will ever be behind you!! Don't miss out.
This property is off market, which means it's not currently listed for sale or rent on Zillow. This may be different from what's available on other websites or public sources.


