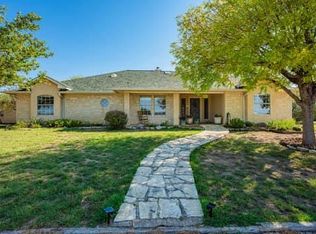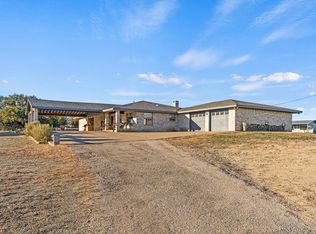Sold on 10/16/25
Price Unknown
220 Lower Turtle Creek, Kerrville, TX 78028
3beds
2,346sqft
Single Family Residence
Built in 1996
6.05 Acres Lot
$552,200 Zestimate®
$--/sqft
$2,762 Estimated rent
Home value
$552,200
$464,000 - $657,000
$2,762/mo
Zestimate® history
Loading...
Owner options
Explore your selling options
What's special
Gorgeous country homestead located south of Kerrville on Lower Turtle Creek Rd E, off of Highway 16. Immaculately kept ranch style stone home with 3 bedrooms & 3 full baths. Open floor plan with a main living area and 2 flex spaces that would be perfect for an office, music room or play area. Updated kitchen with shaker style cabinets, quartz countertops, a butcher block island and new Whirlpool electric range. Enclosed back porch area is a beautiful, light and bright 2nd living area with lots of windows and hardwood floors. Large primary bedroom has an ensuite bath w/ built-in linen closet, an exterior door and a large walk-in closet. The 2 guest bedrooms each have their own bathroom. There is a perfect view from the front of the house of a vineyard that is located across the road. Attached 2 car garage with additional storage. Carport located on the side of the home and storage shed located behind the home. Home sits off the road which provides the perfect spot to feel secluded in the country, but close to town and all of the amenities that Kerrville has to offer.
Zillow last checked: 8 hours ago
Listing updated: October 16, 2025 at 01:25pm
Listed by:
Colleen Brinkman TREC #579379 (903) 312-4110,
Brinkman Preferred Properties
Source: LERA MLS,MLS#: 1910498
Facts & features
Interior
Bedrooms & bathrooms
- Bedrooms: 3
- Bathrooms: 3
- Full bathrooms: 3
Primary bedroom
- Features: Split, Walk-In Closet(s), Ceiling Fan(s), Full Bath
- Area: 195
- Dimensions: 13 x 15
Bedroom 2
- Area: 120
- Dimensions: 10 x 12
Bedroom 3
- Area: 144
- Dimensions: 12 x 12
Primary bathroom
- Features: Shower Only, Double Vanity, Bidet
- Area: 120
- Dimensions: 10 x 12
Dining room
- Area: 120
- Dimensions: 10 x 12
Kitchen
- Area: 168
- Dimensions: 12 x 14
Living room
- Area: 450
- Dimensions: 25 x 18
Office
- Area: 225
- Dimensions: 15 x 15
Heating
- Central, Heat Pump, Electric
Cooling
- Central Air, Wall/Window Unit(s)
Appliances
- Included: Washer, Dryer, Microwave, Range, Refrigerator, Disposal, Dishwasher, Water Softener Owned, Vented Exhaust Fan, Electric Water Heater
- Laundry: Main Level, Laundry Room, Washer Hookup, Dryer Connection
Features
- Two Living Area, Pantry, Study/Library, Secondary Bedroom Down, 1st Floor Lvl/No Steps, High Ceilings, All Bedrooms Downstairs, Walk-In Closet(s), Master Downstairs, Ceiling Fan(s)
- Flooring: Carpet, Ceramic Tile
- Windows: Window Coverings, Skylight(s)
- Has basement: No
- Number of fireplaces: 1
- Fireplace features: One, Living Room, Wood Burning
Interior area
- Total interior livable area: 2,346 sqft
Property
Parking
- Total spaces: 5
- Parking features: Two Car Garage, Garage Faces Side, Garage Door Opener, Utility Area in Garage, Three Car Carport
- Garage spaces: 2
- Carport spaces: 3
- Covered spaces: 5
Features
- Levels: One
- Stories: 1
- Patio & porch: Patio, Glass Enclosed
- Exterior features: Rain Gutters
- Pool features: None
- Fencing: Partial
- Has view: Yes
- View description: County VIew
Lot
- Size: 6.05 Acres
- Features: 5 - 14 Acres, Secluded, Sloped
- Residential vegetation: Mature Trees (ext feat)
Details
- Additional structures: Shed(s)
- Parcel number: 40204
- Horses can be raised: Yes
Construction
Type & style
- Home type: SingleFamily
- Architectural style: Ranch,Texas Hill Country
- Property subtype: Single Family Residence
Materials
- Stone
- Foundation: Slab
- Roof: Composition
Condition
- Pre-Owned
- New construction: No
- Year built: 1996
Utilities & green energy
- Electric: Bandera Elec
- Gas: N/A
- Sewer: Septic, Septic
- Water: Aqua TX, Water System
- Utilities for property: Cable Available, Private Garbage Service
Community & neighborhood
Security
- Security features: Smoke Detector(s)
Community
- Community features: None
Location
- Region: Kerrville
- Subdivision: West Creek Hills
Other
Other facts
- Listing terms: Conventional,Cash
- Road surface type: Gravel
Price history
| Date | Event | Price |
|---|---|---|
| 10/16/2025 | Sold | -- |
Source: | ||
| 10/7/2025 | Contingent | $599,000$255/sqft |
Source: | ||
| 9/25/2025 | Listed for sale | $599,000$255/sqft |
Source: | ||
Public tax history
| Year | Property taxes | Tax assessment |
|---|---|---|
| 2024 | $797 +0.5% | $482,220 +9.3% |
| 2023 | $793 -0.9% | $441,344 +10% |
| 2022 | $800 -0.5% | $401,222 +10% |
Find assessor info on the county website
Neighborhood: 78028
Nearby schools
GreatSchools rating
- 7/10Nimitz Elementary SchoolGrades: K-5Distance: 4.2 mi
- 6/10Peterson Middle SchoolGrades: 6-8Distance: 6.5 mi
- 6/10Tivy High SchoolGrades: 9-12Distance: 6.4 mi
Schools provided by the listing agent
- Elementary: Nimitz
- Middle: Peterson
- High: Tivy
- District: Kerrville.
Source: LERA MLS. This data may not be complete. We recommend contacting the local school district to confirm school assignments for this home.
Sell for more on Zillow
Get a free Zillow Showcase℠ listing and you could sell for .
$552,200
2% more+ $11,044
With Zillow Showcase(estimated)
$563,244
