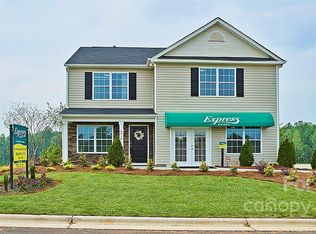Closed
$180,000
220 Lower Edgewood Rd, Candler, NC 28715
2beds
1,023sqft
Single Family Residence
Built in 1952
0.92 Acres Lot
$300,600 Zestimate®
$176/sqft
$1,424 Estimated rent
Home value
$300,600
$268,000 - $331,000
$1,424/mo
Zestimate® history
Loading...
Owner options
Explore your selling options
What's special
Big price drop! Charming 1950s cottage in need of TLC in a friendly, low traffic Asheville neighborhood. Convenient to shopping, the Sports Park and other West Asheville/Enka amenities, and only ~15 minutes to downtown Asheville. A .9 acre lot offers privacy and room to roam, with gardens and lawn in front and your own private woods in back. The home features hardwood floors, an updated bathroom, insulated windows, a heat pump for central AC and heating, a full basement with tall ceilings and garage, and more! This adorable house is ready for new owners to give it needed repairs and updates, including extensive structural repairs needed, and is sold "as is". The large lot appears to have the potential for subdivision to produce another buildable lot, buyer to verify. Zoning is Residential Multifamily Low Density RM-6 for a variety of development options including multi-family or cottage development. The house has working heat, plumbing, electricity and a good roof.
Zillow last checked: 8 hours ago
Listing updated: December 06, 2024 at 07:13pm
Listing Provided by:
Benjamin Gillum 4gillum@gmail.com,
Keller Williams Professionals
Bought with:
Lauren Eaddy
Patton Allen Real Estate LLC
Source: Canopy MLS as distributed by MLS GRID,MLS#: 4165258
Facts & features
Interior
Bedrooms & bathrooms
- Bedrooms: 2
- Bathrooms: 1
- Full bathrooms: 1
- Main level bedrooms: 2
Primary bedroom
- Features: Ceiling Fan(s)
- Level: Main
- Area: 141.75 Square Feet
- Dimensions: 13' 6" X 10' 6"
Primary bedroom
- Level: Main
Bedroom s
- Level: Main
- Area: 132.21 Square Feet
- Dimensions: 13' 0" X 10' 2"
Bedroom s
- Level: Main
Dining room
- Level: Main
- Area: 97.22 Square Feet
- Dimensions: 10' 5" X 9' 4"
Dining room
- Level: Main
Kitchen
- Level: Main
Kitchen
- Level: Main
Living room
- Level: Main
- Area: 184.31 Square Feet
- Dimensions: 16' 6" X 11' 2"
Living room
- Level: Main
Heating
- Central, Forced Air, Heat Pump, Oil
Cooling
- Heat Pump
Appliances
- Included: Dryer, Electric Range, Electric Water Heater, Refrigerator, Washer
- Laundry: In Basement
Features
- Flooring: Tile, Wood
- Windows: Insulated Windows
- Basement: Basement Garage Door,Unfinished
Interior area
- Total structure area: 1,023
- Total interior livable area: 1,023 sqft
- Finished area above ground: 1,023
- Finished area below ground: 0
Property
Parking
- Total spaces: 3
- Parking features: Basement, Parking Space(s)
- Garage spaces: 1
- Uncovered spaces: 2
- Details: 2 off-street gravel parking spaces in front of the house plus single car garage in basement.
Features
- Levels: One
- Stories: 1
- Patio & porch: Awning(s), Patio
Lot
- Size: 0.92 Acres
- Features: Cleared, Corner Lot, Green Area, Wooded
Details
- Parcel number: 961736682900000
- Zoning: RM6
- Special conditions: Standard
- Other equipment: Fuel Tank(s)
Construction
Type & style
- Home type: SingleFamily
- Architectural style: Cottage
- Property subtype: Single Family Residence
Materials
- Wood
- Roof: Shingle
Condition
- New construction: No
- Year built: 1952
Utilities & green energy
- Sewer: Public Sewer
- Water: City
- Utilities for property: Cable Available, Wired Internet Available
Community & neighborhood
Security
- Security features: Carbon Monoxide Detector(s), Smoke Detector(s)
Location
- Region: Candler
- Subdivision: None
Other
Other facts
- Listing terms: Cash,Conventional
- Road surface type: Concrete, Paved
Price history
| Date | Event | Price |
|---|---|---|
| 12/5/2024 | Sold | $180,000-5%$176/sqft |
Source: | ||
| 11/19/2024 | Pending sale | $189,500$185/sqft |
Source: | ||
| 11/17/2024 | Price change | $189,500-5%$185/sqft |
Source: | ||
| 11/10/2024 | Price change | $199,500-8.9%$195/sqft |
Source: | ||
| 10/25/2024 | Listed for sale | $219,000-17.4%$214/sqft |
Source: | ||
Public tax history
| Year | Property taxes | Tax assessment |
|---|---|---|
| 2024 | $1,810 +7% | $187,800 |
| 2023 | $1,692 +1.1% | $187,800 |
| 2022 | $1,673 | $187,800 |
Find assessor info on the county website
Neighborhood: 28715
Nearby schools
GreatSchools rating
- 7/10Sand Hill-Venable ElementaryGrades: PK-4Distance: 0.8 mi
- 6/10Enka MiddleGrades: 7-8Distance: 0.7 mi
- 6/10Enka HighGrades: 9-12Distance: 1.9 mi
Get a cash offer in 3 minutes
Find out how much your home could sell for in as little as 3 minutes with a no-obligation cash offer.
Estimated market value
$300,600
Get a cash offer in 3 minutes
Find out how much your home could sell for in as little as 3 minutes with a no-obligation cash offer.
Estimated market value
$300,600
