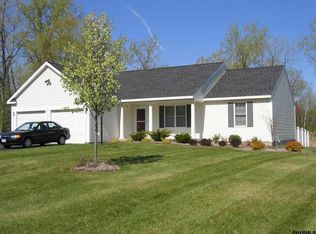This 1,752 total sq ft raised ranch home in South Colonie schools is ready for you to enjoy. Centrally located right in between Albany and Schenectady, making it an easy commute to work. Brand new vinyl fencing with transferrable warranty surround the large deck and gorgeous green manicured back yard, perfect for your next socially distanced gathering. The layout of the home flows beautifully as you walk on the newer hardwood flooring that's through the entire first floor. There are three great sized bedrooms and two full baths, one on each floor. This home also has two great living areas one living room on the first floor and family room in the lower level that has a sliding glass door out to the deck.
This property is off market, which means it's not currently listed for sale or rent on Zillow. This may be different from what's available on other websites or public sources.
