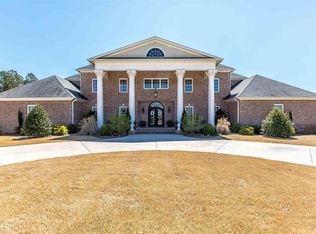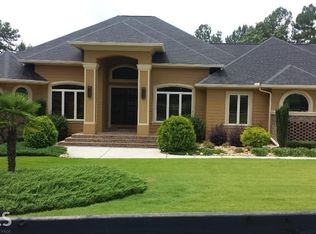Closed
$950,000
220 Lexington Ln, Rome, GA 30161
5beds
6,320sqft
Single Family Residence
Built in 2007
3.17 Acres Lot
$931,800 Zestimate®
$150/sqft
$4,234 Estimated rent
Home value
$931,800
$801,000 - $1.09M
$4,234/mo
Zestimate® history
Loading...
Owner options
Explore your selling options
What's special
This beautiful Craftsman/Southern Living Blend, in the 4 board fence bordered Spring Creek Farms development, boasts 10' ceilings on main level, both Great Room and keeping room w/fp, primary en-suite and guest suite on main, formal DR w/coffered ceilings, plus a cozy study with built-ins. Covered screen porch w/fp. Upper floor has 2 BR, 2BA plus bonus room with serving area. Finished Terrace level is also a complete in-law level with theater area, kitchen and den, bed and bath, and another room that could be exercise area, office, or another bedroom. Plenty of storage! Home sits on large 3.17+- Acre lot, and has a potting shed as well as a huge RV garage /workshop. First and 2nd floor systems in 2022. Basement HVAC is 5 years old. Lots of built ins and extras as this was a custom home builders personal home! Builder also says he will do reasonable remodel for cost and make it a priority !
Zillow last checked: 8 hours ago
Listing updated: September 19, 2024 at 11:18am
Listed by:
Jackie Harrington 706-346-4414,
Toles, Temple & Wright, Inc.,
Bill Temple 706-409-0016,
Toles, Temple & Wright, Inc.
Bought with:
Lori Walker Davidson, 383869
Hardy Realty & Development Company
Source: GAMLS,MLS#: 20162594
Facts & features
Interior
Bedrooms & bathrooms
- Bedrooms: 5
- Bathrooms: 6
- Full bathrooms: 5
- 1/2 bathrooms: 1
- Main level bathrooms: 2
- Main level bedrooms: 2
Dining room
- Features: Separate Room
Kitchen
- Features: Breakfast Room, Kitchen Island, Pantry, Second Kitchen, Solid Surface Counters, Walk-in Pantry
Heating
- Propane, Electric, Central, Heat Pump, Zoned, Dual
Cooling
- Ceiling Fan(s), Central Air, Heat Pump, Zoned
Appliances
- Included: Electric Water Heater, Dryer, Washer, Cooktop, Dishwasher, Double Oven, Ice Maker, Microwave, Oven, Oven/Range (Combo), Refrigerator, Stainless Steel Appliance(s)
- Laundry: In Basement, Mud Room
Features
- Bookcases, Tray Ceiling(s), Vaulted Ceiling(s), High Ceilings, Soaking Tub, Rear Stairs, Separate Shower, Tile Bath, Walk-In Closet(s), Wet Bar, In-Law Floorplan, Master On Main Level, Split Bedroom Plan
- Flooring: Hardwood, Tile, Carpet, Sustainable
- Windows: Double Pane Windows
- Basement: Bath Finished,Daylight,Interior Entry,Exterior Entry,Finished,Full
- Number of fireplaces: 5
- Fireplace features: Basement, Family Room, Outside, Gas Starter, Masonry, Gas Log
Interior area
- Total structure area: 6,320
- Total interior livable area: 6,320 sqft
- Finished area above ground: 3,890
- Finished area below ground: 2,430
Property
Parking
- Parking features: Attached, Garage Door Opener, Detached, Garage, Kitchen Level, Parking Pad, RV/Boat Parking, Side/Rear Entrance, Storage, Off Street
- Has attached garage: Yes
- Has uncovered spaces: Yes
Features
- Levels: One and One Half
- Stories: 1
- Patio & porch: Deck, Patio, Porch, Screened
- Exterior features: Garden
Lot
- Size: 3.17 Acres
- Features: Level, Open Lot, Private, Sloped
Details
- Additional structures: Outbuilding, Garage(s), Second Garage
- Parcel number: M16 080S
- Other equipment: Home Theater, Intercom
Construction
Type & style
- Home type: SingleFamily
- Architectural style: Craftsman,Traditional
- Property subtype: Single Family Residence
Materials
- Concrete, Stone
- Foundation: Block, Slab
- Roof: Composition
Condition
- Resale
- New construction: No
- Year built: 2007
Utilities & green energy
- Sewer: Septic Tank
- Water: Public
- Utilities for property: Underground Utilities, Cable Available, Electricity Available, Phone Available, Propane, Water Available
Green energy
- Green verification: Certified Good Cents
- Energy efficient items: Insulation, Water Heater, Windows
Community & neighborhood
Security
- Security features: Security System, Smoke Detector(s)
Community
- Community features: Street Lights
Location
- Region: Rome
- Subdivision: Spring Creek Farms
HOA & financial
HOA
- Has HOA: Yes
- HOA fee: $100 annually
- Services included: Other
Other
Other facts
- Listing agreement: Exclusive Right To Sell
- Listing terms: Cash,Conventional
Price history
| Date | Event | Price |
|---|---|---|
| 2/29/2024 | Sold | $950,000-4%$150/sqft |
Source: | ||
| 2/20/2024 | Pending sale | $989,500$157/sqft |
Source: | ||
| 12/15/2023 | Listed for sale | $989,500$157/sqft |
Source: | ||
Public tax history
Tax history is unavailable.
Neighborhood: 30161
Nearby schools
GreatSchools rating
- NAPepperell Primary SchoolGrades: PK-1Distance: 6.2 mi
- 6/10Pepperell High SchoolGrades: 8-12Distance: 6.4 mi
- 5/10Pepperell Elementary SchoolGrades: 2-4Distance: 6.5 mi
Schools provided by the listing agent
- Elementary: Pepperell Primary/Elementary
- Middle: Pepperell
- High: Pepperell
Source: GAMLS. This data may not be complete. We recommend contacting the local school district to confirm school assignments for this home.
Get pre-qualified for a loan
At Zillow Home Loans, we can pre-qualify you in as little as 5 minutes with no impact to your credit score.An equal housing lender. NMLS #10287.

