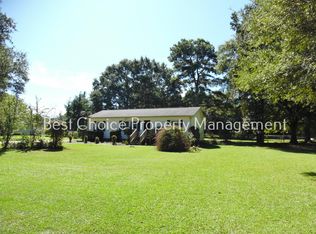Sold for $297,000 on 02/07/25
$297,000
220 Lewis Rd, Williamston, SC 29697
3beds
1,586sqft
Single Family Residence
Built in 1987
0.77 Acres Lot
$311,600 Zestimate®
$187/sqft
$1,446 Estimated rent
Home value
$311,600
$262,000 - $371,000
$1,446/mo
Zestimate® history
Loading...
Owner options
Explore your selling options
What's special
Step inside this beautifully renovated, move-in-ready 3-bedroom, 2-bathroom home in the sought-after Wren School district. With a brand-new roof and USDA approval, this property offers peace of mind and affordability. The inviting open floor plan features a comfortable layout, perfect for both entertaining and daily living. The spacious kitchen shines with a large island ideal for meal prep or casual dining, stainless steel appliances, quartz countertops, a walk-in pantry, and an adjacent laundry room for easy organization. Wood accents add a warm, cozy touch to the home’s modern design along with a masonry fireplace with a wood-burning stove. Outside, enjoy a fully fenced, generously sized backyard, perfect for play, relaxation, or gardening. The property also includes an outbuilding with electricity, ideal for additional storage or a workshop, plus a dedicated RV storage area. Located within minutes to I85 allowing for easy commutes to either Anderson or Greenville. With thoughtful upgrades and a prime location close to everything, this home is ready to welcome you!
Zillow last checked: 8 hours ago
Listing updated: February 07, 2025 at 12:10pm
Listed by:
Melody Bell & Associates 864-353-7355,
Western Upstate Keller William
Bought with:
Susan McMillen, 40203
Allen Tate Co. - Greenville
Source: WUMLS,MLS#: 20280833 Originating MLS: Western Upstate Association of Realtors
Originating MLS: Western Upstate Association of Realtors
Facts & features
Interior
Bedrooms & bathrooms
- Bedrooms: 3
- Bathrooms: 2
- Full bathrooms: 2
- Main level bathrooms: 2
- Main level bedrooms: 3
Primary bedroom
- Level: Main
- Dimensions: 14x11
Bedroom 2
- Level: Main
- Dimensions: 12x12
Bedroom 3
- Level: Main
- Dimensions: 12x12
Dining room
- Level: Main
- Dimensions: 13x12
Kitchen
- Level: Main
- Dimensions: 14x19
Laundry
- Dimensions: 13x7
Living room
- Level: Main
- Dimensions: 16x16
Heating
- Heat Pump, Wood Stove
Cooling
- Heat Pump
Appliances
- Included: Dishwasher, Electric Water Heater, Smooth Cooktop
Features
- Ceiling Fan(s), Fireplace, Main Level Primary
- Flooring: Carpet, Luxury Vinyl Plank
- Basement: None
- Has fireplace: Yes
- Fireplace features: Wood Burning
Interior area
- Total structure area: 1,586
- Total interior livable area: 1,586 sqft
- Finished area above ground: 1,590
Property
Parking
- Total spaces: 2
- Parking features: Detached Carport, Driveway
- Garage spaces: 2
- Has carport: Yes
Features
- Levels: One
- Stories: 1
- Patio & porch: Front Porch, Patio
- Exterior features: Fence, Paved Driveway, Porch, Patio
- Fencing: Yard Fenced
Lot
- Size: 0.77 Acres
- Features: Level, Outside City Limits, Subdivision
Details
- Parcel number: 1680401015000
Construction
Type & style
- Home type: SingleFamily
- Architectural style: Ranch
- Property subtype: Single Family Residence
Materials
- Vinyl Siding
- Foundation: Slab
- Roof: Architectural,Shingle
Condition
- Year built: 1987
Utilities & green energy
- Sewer: Septic Tank
- Water: Public
- Utilities for property: Cable Available, Electricity Available, Septic Available, Water Available
Community & neighborhood
Location
- Region: Williamston
- Subdivision: Piercetown Subd
HOA & financial
HOA
- Has HOA: No
Other
Other facts
- Listing agreement: Exclusive Right To Sell
- Listing terms: USDA Loan
Price history
| Date | Event | Price |
|---|---|---|
| 2/7/2025 | Sold | $297,000+2.4%$187/sqft |
Source: | ||
| 1/3/2025 | Pending sale | $290,000$183/sqft |
Source: | ||
| 1/2/2025 | Contingent | $290,000$183/sqft |
Source: | ||
| 12/2/2024 | Price change | $290,000-2%$183/sqft |
Source: | ||
| 11/22/2024 | Price change | $295,900+0.3%$187/sqft |
Source: | ||
Public tax history
| Year | Property taxes | Tax assessment |
|---|---|---|
| 2024 | -- | $10,910 -33.4% |
| 2023 | $5,434 +161.8% | $16,370 +154.2% |
| 2022 | $2,076 +9.6% | $6,440 +17.5% |
Find assessor info on the county website
Neighborhood: 29697
Nearby schools
GreatSchools rating
- 7/10Spearman Elementary SchoolGrades: PK-5Distance: 3.3 mi
- 5/10Wren Middle SchoolGrades: 6-8Distance: 5.6 mi
- 9/10Wren High SchoolGrades: 9-12Distance: 5.4 mi
Schools provided by the listing agent
- Elementary: Spearman Elem
- Middle: Wren Middle
- High: Wren High
Source: WUMLS. This data may not be complete. We recommend contacting the local school district to confirm school assignments for this home.

Get pre-qualified for a loan
At Zillow Home Loans, we can pre-qualify you in as little as 5 minutes with no impact to your credit score.An equal housing lender. NMLS #10287.
Sell for more on Zillow
Get a free Zillow Showcase℠ listing and you could sell for .
$311,600
2% more+ $6,232
With Zillow Showcase(estimated)
$317,832