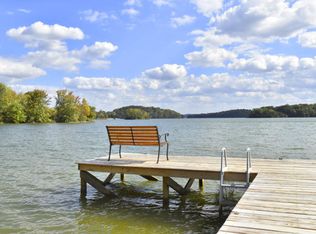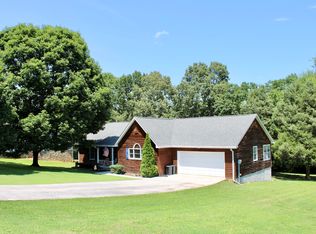Sold for $325,000 on 06/30/25
$325,000
220 Lenore Ln, Spring City, TN 37381
3beds
1,980sqft
Single Family Residence
Built in 2002
0.56 Acres Lot
$324,700 Zestimate®
$164/sqft
$2,389 Estimated rent
Home value
$324,700
Estimated sales range
Not available
$2,389/mo
Zestimate® history
Loading...
Owner options
Explore your selling options
What's special
IT'S SUMMER TIME & This Home has a HOT NEW PRICE!!! This small lakeside community offers river access within walking distance from your home. Welcome to 220 Lenore Ln, an Immaculate 3bed-2.5 bath home with incredible curb appeal. This home owner has loved on this home since the day he bought it & it's evident the moment you walk in the door. The deck has been recently stained, the exterior has just been pressure washed, & a new water heater was just been installed. Some exciting news... High Speed Internet was just made available & this is wonderful news for those who work remotely. The crawl space has been fully incapsulated to insure the home lives a long life & a new HVAC system was replaced in 2024. The home offers large bedrooms with great closet space, a large spacious kitchen with all appliances are included, a separate dining room & eat in kitchen, extensive hardwood floors & a cozy fireplace perfectly placed in the oversized living area. The large yard is pancake level & remember only 19 homes share your river access. Finally, enjoy your spare time sitting on your covered front porch & just take in the view. Call for your private viewing today. This might just be the Best Priced lake access home in Spring City.
Zillow last checked: 8 hours ago
Listing updated: December 03, 2025 at 02:15pm
Listed by:
Jeffrey Harrell 423-421-2966,
United Real Estate Experts
Bought with:
Makayla DeBusk, 354423
RE/MAX Properties
Source: Greater Chattanooga Realtors,MLS#: 1506658
Facts & features
Interior
Bedrooms & bathrooms
- Bedrooms: 3
- Bathrooms: 3
- Full bathrooms: 2
- 1/2 bathrooms: 1
Primary bedroom
- Level: Second
Bedroom
- Level: Second
Bedroom
- Level: Second
Primary bathroom
- Level: Second
Bathroom
- Description: Full Bath
- Level: Second
Bathroom
- Description: 1/2 Bath
- Level: First
Dining room
- Level: First
Family room
- Level: First
Kitchen
- Level: First
Laundry
- Level: First
Heating
- Central, Natural Gas
Cooling
- Central Air, Electric, Multi Units
Appliances
- Included: Dishwasher, Free-Standing Electric Range, Microwave, Refrigerator, Range Hood, Water Heater
- Laundry: Electric Dryer Hookup, Laundry Room, Main Level, Washer Hookup
Features
- Ceiling Fan(s), Eat-in Kitchen, Laminate Counters, Pantry, Walk-In Closet(s), Tub/shower Combo, Breakfast Nook, Separate Dining Room, Split Bedrooms
- Flooring: Carpet, Hardwood, Vinyl
- Windows: Vinyl Frames
- Has basement: No
- Number of fireplaces: 1
- Fireplace features: Gas Log, Living Room
Interior area
- Total structure area: 1,980
- Total interior livable area: 1,980 sqft
- Finished area above ground: 1,980
- Finished area below ground: 0
Property
Parking
- Total spaces: 2
- Parking features: Driveway, Garage, Kitchen Level
- Attached garage spaces: 2
Features
- Levels: Two
- Stories: 2
- Patio & porch: Covered, Front Porch, Patio
- Exterior features: None
- Pool features: None
- Spa features: None
- Fencing: None
- Waterfront features: River Access
Lot
- Size: 0.56 Acres
- Dimensions: 115 x 214.6
- Features: Back Yard, Cleared, Front Yard, Level
Details
- Parcel number: 044 F 015.00
- Special conditions: Standard
Construction
Type & style
- Home type: SingleFamily
- Property subtype: Single Family Residence
Materials
- Vinyl Siding
- Foundation: Block
- Roof: Shingle
Condition
- New construction: No
- Year built: 2002
Utilities & green energy
- Sewer: Septic Tank
- Water: Public
- Utilities for property: Cable Available, Electricity Connected, Natural Gas Available, Phone Available, Sewer Not Available, Water Connected
Community & neighborhood
Security
- Security features: Smoke Detector(s)
Community
- Community features: Dock, Fishing, Other
Location
- Region: Spring City
- Subdivision: Sable Cove
Other
Other facts
- Listing terms: Conventional,FHA,VA Loan
- Road surface type: Paved
Price history
| Date | Event | Price |
|---|---|---|
| 6/30/2025 | Sold | $325,000-3%$164/sqft |
Source: Greater Chattanooga Realtors #1506658 | ||
| 6/20/2025 | Contingent | $335,000$169/sqft |
Source: Greater Chattanooga Realtors #1506658 | ||
| 6/6/2025 | Price change | $335,000-4.3%$169/sqft |
Source: Greater Chattanooga Realtors #1506658 | ||
| 3/21/2025 | Price change | $350,000-1.4%$177/sqft |
Source: Greater Chattanooga Realtors #1506658 | ||
| 3/18/2025 | Price change | $355,000-0.7%$179/sqft |
Source: Greater Chattanooga Realtors #1506658 | ||
Public tax history
| Year | Property taxes | Tax assessment |
|---|---|---|
| 2024 | $903 -9% | $66,950 +52.2% |
| 2023 | $992 | $44,000 |
| 2022 | $992 | $44,000 |
Find assessor info on the county website
Neighborhood: 37381
Nearby schools
GreatSchools rating
- 7/10Spring City Elementary SchoolGrades: PK-5Distance: 4 mi
- 7/10Spring City Middle SchoolGrades: 6-8Distance: 4.6 mi
- 4/10Rhea County High SchoolGrades: 9-12Distance: 8.3 mi
Schools provided by the listing agent
- Elementary: Spring Creek Elementary
- Middle: Spring City Elementary & Middle
- High: Rhea County High School
Source: Greater Chattanooga Realtors. This data may not be complete. We recommend contacting the local school district to confirm school assignments for this home.

Get pre-qualified for a loan
At Zillow Home Loans, we can pre-qualify you in as little as 5 minutes with no impact to your credit score.An equal housing lender. NMLS #10287.
Sell for more on Zillow
Get a free Zillow Showcase℠ listing and you could sell for .
$324,700
2% more+ $6,494
With Zillow Showcase(estimated)
$331,194
