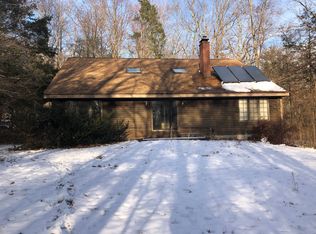Sold for $430,000
$430,000
220 Lead Mine Brook Road, Harwinton, CT 06791
4beds
3,452sqft
Single Family Residence
Built in 1977
3.82 Acres Lot
$447,600 Zestimate®
$125/sqft
$3,965 Estimated rent
Home value
$447,600
$376,000 - $533,000
$3,965/mo
Zestimate® history
Loading...
Owner options
Explore your selling options
What's special
This countryside retreat with a spacious kitchen with granite countertops, stainless steel appliances, a large island, and soft-close cabinets. The great room features a stone fireplace, vaulted ceiling, skylights, and access to a wrap-around deck with peaceful pond views. The main level includes a bedroom, full bath, office, and laundry room, while upstairs boasts a master suite, two additional bedrooms, and an open loft/study. Updates include newer windows, roof, siding, and furnace. The walk-out lower level has two semi-finished rooms, ample storage, an additional fireplace and outdoor access. Set on 3.8 acres with a private pond shared by only one other home, this peaceful oasis with endless potential and is well worth the investment with a bit of TLC. Home has deferred maintenance. Owner has not used and does not know condition of Jacuzzi or generator.
Zillow last checked: 8 hours ago
Listing updated: April 21, 2025 at 06:05am
Listed by:
David E. Fiske 203-305-8700,
Houlihan Lawrence WD 203-787-7800
Bought with:
Heather Crabtree, RES.0792750
Coldwell Banker Realty
Source: Smart MLS,MLS#: 24057617
Facts & features
Interior
Bedrooms & bathrooms
- Bedrooms: 4
- Bathrooms: 3
- Full bathrooms: 3
Primary bedroom
- Features: Balcony/Deck, Ceiling Fan(s), Full Bath, Sliders, Hardwood Floor
- Level: Upper
- Area: 224 Square Feet
- Dimensions: 14 x 16
Bedroom
- Features: Hardwood Floor
- Level: Main
- Area: 156 Square Feet
- Dimensions: 12 x 13
Bedroom
- Features: Hardwood Floor
- Level: Upper
- Area: 204 Square Feet
- Dimensions: 12 x 17
Bedroom
- Features: Hardwood Floor
- Level: Upper
- Area: 192 Square Feet
- Dimensions: 12 x 16
Dining room
- Features: Hardwood Floor
- Level: Main
- Area: 198 Square Feet
- Dimensions: 11 x 18
Kitchen
- Features: Breakfast Bar, Granite Counters, Kitchen Island
- Level: Main
- Area: 187 Square Feet
- Dimensions: 11 x 17
Living room
- Features: Vaulted Ceiling(s), Balcony/Deck, Ceiling Fan(s), Fireplace, Sliders
- Level: Main
- Area: 700 Square Feet
- Dimensions: 25 x 28
Office
- Features: Hardwood Floor
- Level: Upper
- Area: 204 Square Feet
- Dimensions: 12 x 17
Study
- Features: Hardwood Floor
- Level: Main
- Area: 196 Square Feet
- Dimensions: 14 x 14
Heating
- Forced Air, Oil
Cooling
- Central Air
Appliances
- Included: Electric Range, Oven/Range, Refrigerator, Dishwasher, Disposal, Electric Water Heater, Water Heater
- Laundry: Main Level
Features
- Doors: Storm Door(s)
- Windows: Storm Window(s), Thermopane Windows
- Basement: Full,Sump Pump,Interior Entry,Partially Finished,Walk-Out Access
- Attic: None
- Number of fireplaces: 2
Interior area
- Total structure area: 3,452
- Total interior livable area: 3,452 sqft
- Finished area above ground: 2,752
- Finished area below ground: 700
Property
Parking
- Total spaces: 5
- Parking features: Detached, Paved, Driveway, Private
- Garage spaces: 2
- Has uncovered spaces: Yes
Features
- Has view: Yes
- View description: Water
- Has water view: Yes
- Water view: Water
Lot
- Size: 3.82 Acres
- Features: Few Trees, Level, Sloped
Details
- Parcel number: 811519
- Zoning: TR1_5
- Other equipment: Generator
Construction
Type & style
- Home type: SingleFamily
- Architectural style: Colonial
- Property subtype: Single Family Residence
Materials
- Vinyl Siding
- Foundation: Concrete Perimeter
- Roof: Asphalt
Condition
- New construction: No
- Year built: 1977
Utilities & green energy
- Sewer: Septic Tank
- Water: Well
Green energy
- Energy efficient items: Doors, Windows
Community & neighborhood
Location
- Region: Harwinton
Price history
| Date | Event | Price |
|---|---|---|
| 4/18/2025 | Sold | $430,000-14%$125/sqft |
Source: | ||
| 11/8/2024 | Listed for sale | $499,900+40.8%$145/sqft |
Source: | ||
| 5/30/2019 | Sold | $355,000+1.4%$103/sqft |
Source: | ||
| 4/7/2019 | Pending sale | $350,000$101/sqft |
Source: Berkshire Hathaway HomeServices New England Properties #170178970 Report a problem | ||
| 4/2/2019 | Price change | $350,000-2.5%$101/sqft |
Source: Berkshire Hathaway HomeServices New England Properties #170178970 Report a problem | ||
Public tax history
| Year | Property taxes | Tax assessment |
|---|---|---|
| 2025 | $7,920 +0.4% | $344,360 |
| 2024 | $7,886 +9.4% | $344,360 +39.4% |
| 2023 | $7,211 +2.5% | $246,960 |
Find assessor info on the county website
Neighborhood: Northwest Harwinton
Nearby schools
GreatSchools rating
- 7/10Harwinton Consolidated SchoolGrades: PK-4Distance: 1.6 mi
- 7/10Har-Bur Middle SchoolGrades: 5-8Distance: 4.3 mi
- 7/10Lewis S. Mills High SchoolGrades: 9-12Distance: 4.3 mi
Get pre-qualified for a loan
At Zillow Home Loans, we can pre-qualify you in as little as 5 minutes with no impact to your credit score.An equal housing lender. NMLS #10287.
Sell for more on Zillow
Get a Zillow Showcase℠ listing at no additional cost and you could sell for .
$447,600
2% more+$8,952
With Zillow Showcase(estimated)$456,552
