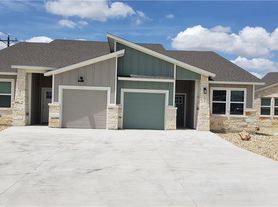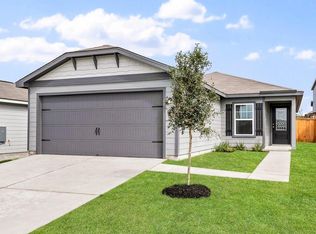Brand new Dream Finders home in Easter Wells. This move-in ready home features an open-concept layout with a modern kitchen that includes a large center island, upgraded cabinetry, stainless steel appliances, and subway tile backsplash all seamlessly connected to the spacious dining and living areas. The private owner's suite is a true retreat, featuring a large walk-in closet, dual vanity sinks, and a beautifully tiled walk-in shower. Additional highlights include three secondary bedrooms, a full guest bathroom, a dedicated laundry room, and a 2-car garage.
House for rent
$1,785/mo
220 Lazy Lizzy Rd, Jarrell, TX 76537
4beds
1,669sqft
Price may not include required fees and charges.
Singlefamily
Available now
Cats, dogs OK
Central air, ceiling fan
Electric dryer hookup laundry
2 Attached garage spaces parking
Central
What's special
Stainless steel appliancesModern kitchenLarge walk-in closetBeautifully tiled walk-in showerSubway tile backsplashLarge center islandDedicated laundry room
- 6 days |
- -- |
- -- |
Zillow last checked: 8 hours ago
Listing updated: December 23, 2025 at 09:36am
Travel times
Facts & features
Interior
Bedrooms & bathrooms
- Bedrooms: 4
- Bathrooms: 2
- Full bathrooms: 2
Heating
- Central
Cooling
- Central Air, Ceiling Fan
Appliances
- Included: Dishwasher, Disposal, Microwave, Oven, Range, WD Hookup
- Laundry: Electric Dryer Hookup, Hookups, Inside, Laundry Room, Main Level, Washer Hookup
Features
- Ceiling Fan(s), Double Vanity, Eat-in Kitchen, Electric Dryer Hookup, Entrance Foyer, Kitchen Island, No Interior Steps, Open Floorplan, Pantry, Primary Bedroom on Main, Quartz Counters, Recessed Lighting, Smart Thermostat, Storage, WD Hookup, Walk In Closet, Walk-In Closet(s), Washer Hookup
- Flooring: Carpet, Tile
Interior area
- Total interior livable area: 1,669 sqft
Property
Parking
- Total spaces: 2
- Parking features: Attached, Driveway, Garage, Covered
- Has attached garage: Yes
- Details: Contact manager
Features
- Stories: 1
- Exterior features: Contact manager
Construction
Type & style
- Home type: SingleFamily
- Property subtype: SingleFamily
Materials
- Roof: Composition
Condition
- Year built: 2025
Community & HOA
Location
- Region: Jarrell
Financial & listing details
- Lease term: 12 Months
Price history
| Date | Event | Price |
|---|---|---|
| 12/23/2025 | Price change | $1,785+3.5%$1/sqft |
Source: Unlock MLS #4298288 | ||
| 12/19/2025 | Listing removed | $274,000$164/sqft |
Source: | ||
| 12/19/2025 | Listed for rent | $1,725$1/sqft |
Source: Zillow Rentals | ||
| 12/1/2025 | Pending sale | $274,000$164/sqft |
Source: | ||
| 11/20/2025 | Price change | $274,000-5.5%$164/sqft |
Source: | ||
Neighborhood: 76537
Nearby schools
GreatSchools rating
- NAJarrell Intermediate SchoolGrades: 3-5Distance: 1 mi
- 4/10Jarrell Middle SchoolGrades: 6-8Distance: 0.9 mi
- 4/10Jarrell High SchoolGrades: 9-12Distance: 2.4 mi

