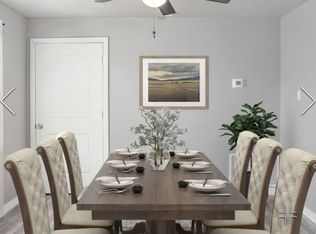This 1384 square foot single family home has 3 bedrooms and 2.0 bathrooms. This home is located at 220 Laclede Ave, San Antonio, TX 78214.
House for rent
$1,750/mo
220 Laclede Ave, San Antonio, TX 78214
3beds
1,384sqft
Price may not include required fees and charges.
Singlefamily
Available now
-- Pets
Central air, ceiling fan
Dryer connection laundry
-- Parking
Central
What's special
- 48 days
- on Zillow |
- -- |
- -- |
Travel times
Get serious about saving for a home
Consider a first-time homebuyer savings account designed to grow your down payment with up to a 6% match & 4.15% APY.
Facts & features
Interior
Bedrooms & bathrooms
- Bedrooms: 3
- Bathrooms: 2
- Full bathrooms: 2
Heating
- Central
Cooling
- Central Air, Ceiling Fan
Appliances
- Laundry: Dryer Connection, Hookups, Washer Hookup
Features
- Ceiling Fan(s), Chandelier, One Living Area
- Flooring: Laminate, Wood
Interior area
- Total interior livable area: 1,384 sqft
Property
Parking
- Details: Contact manager
Features
- Stories: 1
- Exterior features: Contact manager
Details
- Parcel number: 399686
Construction
Type & style
- Home type: SingleFamily
- Property subtype: SingleFamily
Condition
- Year built: 1920
Community & HOA
Location
- Region: San Antonio
Financial & listing details
- Lease term: Max # of Months (36),Min # of Months (12)
Price history
| Date | Event | Price |
|---|---|---|
| 5/25/2025 | Listing removed | $248,000$179/sqft |
Source: | ||
| 5/24/2025 | Listed for rent | $1,750$1/sqft |
Source: SABOR #1869956 | ||
| 10/4/2024 | Listed for sale | $248,000+34.1%$179/sqft |
Source: | ||
| 7/8/2020 | Listing removed | $185,000$134/sqft |
Source: Kimberly Howell Properties #1461400 | ||
| 6/24/2020 | Pending sale | $185,000$134/sqft |
Source: Kimberly Howell Properties #1461400 | ||
![[object Object]](https://photos.zillowstatic.com/fp/ca4403b99645ba5ce24458df2e130363-p_i.jpg)
