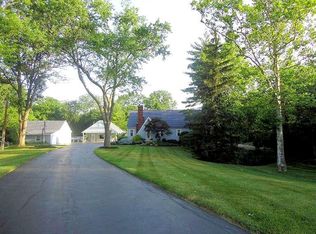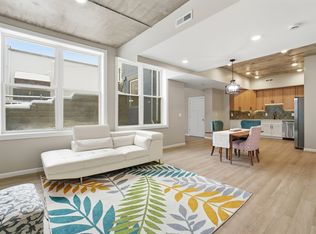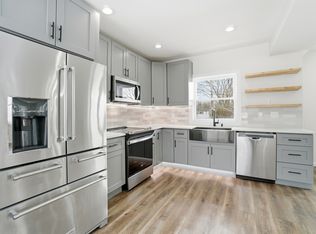Location!Location!1 Of A Kind!2.95 Acres!Private Park Like Setting!Creek,Pond W/Fountain & Stunning Valley Views!Approx. 2,400SQFT,Updated!2Story,3BD,2F.BA,Finished LL W/FmlyRM,RecRM,Lndry,F.BA&Strg!!4Car Oversized,Detached,Garage W/2-9FT Doors,Workshop,Commercial Compressor,2-8FT BSBRD Heaters!812SQFT Guest House W/Full Bath,WD Burning Stove,Wired for Kitchen!Above Ground Pool!Storage Shed!2Fire Pits!Walking Distance to Downtown Mason!Masons Largest Park Across Street!New Roofs2013!
This property is off market, which means it's not currently listed for sale or rent on Zillow. This may be different from what's available on other websites or public sources.


