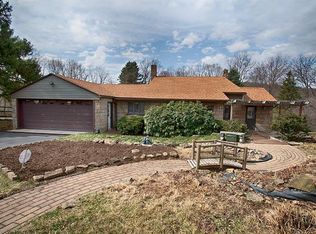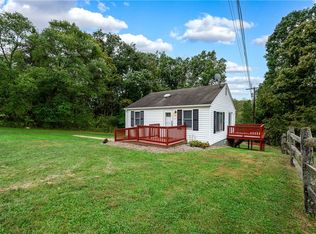Sold for $360,000 on 01/11/24
$360,000
220 Kilgallen Rd, Butler, PA 16002
3beds
1,348sqft
Single Family Residence
Built in 1961
1.18 Acres Lot
$384,500 Zestimate®
$267/sqft
$1,860 Estimated rent
Home value
$384,500
$365,000 - $404,000
$1,860/mo
Zestimate® history
Loading...
Owner options
Explore your selling options
What's special
You must see this incredible home, which is situated on over an acre in a private quiet hamlet in Butler county. From the covered front porch you will enter in to the dining room which features a lighted built in cabinet.This room is open to the kitchen which has been updated with a granite dining counter and black stainless steel appliances. Just off of the kitchen there is a fully equipped laundry room with washer, dryer and 2nd fridge. The family room has a very large flex space that you can design to fit your lifestyle.The patio doors lead to a deck that overlooks the yard which has a fire pit area and a winding stream toward the end of the property. The main floor also has three bedroom including the Master Bedroom which is huge. The lower level has a finished gameroom that is currently being used as a full guest suite for out of town guests. There is an additional room with built in storage shelves and an extra laundry tub. This home has many updates abd tons of storage!
Zillow last checked: 8 hours ago
Listing updated: January 11, 2024 at 05:08pm
Listed by:
Mary Jane DiMartino 724-933-8500,
KELLER WILLIAMS REALTY
Bought with:
Alyssa Policella
BERKSHIRE HATHAWAY THE PREFERRED REALTY
Source: WPMLS,MLS#: 1634548 Originating MLS: West Penn Multi-List
Originating MLS: West Penn Multi-List
Facts & features
Interior
Bedrooms & bathrooms
- Bedrooms: 3
- Bathrooms: 2
- Full bathrooms: 2
Primary bedroom
- Level: Main
- Dimensions: 20x20
Bedroom 2
- Level: Main
- Dimensions: 12x11
Bedroom 3
- Level: Main
- Dimensions: 12x11
Bonus room
- Level: Lower
- Dimensions: 24x10
Dining room
- Level: Main
- Dimensions: 19x12
Family room
- Level: Main
- Dimensions: 24x24
Game room
- Level: Lower
- Dimensions: 26x23
Kitchen
- Level: Main
- Dimensions: 12x11
Laundry
- Level: Main
- Dimensions: 8x10
Heating
- Forced Air, Gas
Cooling
- Central Air, Electric
Appliances
- Included: Some Electric Appliances, Dryer, Dishwasher, Disposal, Microwave, Refrigerator, Stove, Washer
Features
- Pantry, Window Treatments
- Flooring: Ceramic Tile, Hardwood, Carpet
- Windows: Multi Pane, Screens, Window Treatments
- Basement: Finished,Walk-Out Access
Interior area
- Total structure area: 1,348
- Total interior livable area: 1,348 sqft
Property
Parking
- Total spaces: 2
- Parking features: Built In, Garage Door Opener
- Has attached garage: Yes
Features
- Levels: One
- Stories: 1
Lot
- Size: 1.18 Acres
- Dimensions: 1.181
Details
- Parcel number: 230S44E3D0000
Construction
Type & style
- Home type: SingleFamily
- Architectural style: Bungalow,Ranch
- Property subtype: Single Family Residence
Materials
- Brick
- Roof: Asphalt
Condition
- Resale
- Year built: 1961
Utilities & green energy
- Sewer: Public Sewer
- Water: Well
Community & neighborhood
Location
- Region: Butler
Price history
| Date | Event | Price |
|---|---|---|
| 1/11/2024 | Sold | $360,000+2.9%$267/sqft |
Source: | ||
| 12/8/2023 | Contingent | $350,000$260/sqft |
Source: | ||
| 12/6/2023 | Listed for sale | $350,000+48.9%$260/sqft |
Source: | ||
| 6/28/2016 | Sold | $235,000-4.9%$174/sqft |
Source: | ||
| 6/28/2016 | Listed for sale | $247,000$183/sqft |
Source: Northwood Realty Services North Hills #1222776 Report a problem | ||
Public tax history
| Year | Property taxes | Tax assessment |
|---|---|---|
| 2024 | $2,388 +2.4% | $16,070 |
| 2023 | $2,333 +2.9% | $16,070 |
| 2022 | $2,266 | $16,070 |
Find assessor info on the county website
Neighborhood: 16002
Nearby schools
GreatSchools rating
- 7/10Mars Area Centennial SchoolGrades: 5-6Distance: 3.5 mi
- 6/10Mars Area Middle SchoolGrades: 7-8Distance: 3.9 mi
- 9/10Mars Area Senior High SchoolGrades: 9-12Distance: 4.2 mi
Schools provided by the listing agent
- District: Mars Area
Source: WPMLS. This data may not be complete. We recommend contacting the local school district to confirm school assignments for this home.

Get pre-qualified for a loan
At Zillow Home Loans, we can pre-qualify you in as little as 5 minutes with no impact to your credit score.An equal housing lender. NMLS #10287.

