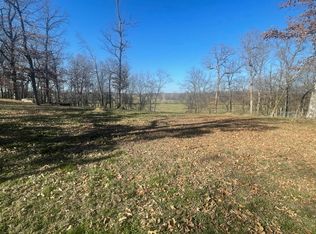Closed
Price Unknown
220 Kevin Circle, Mt Vernon, MO 65712
4beds
3,762sqft
Single Family Residence
Built in 2004
0.85 Acres Lot
$451,800 Zestimate®
$--/sqft
$2,333 Estimated rent
Home value
$451,800
$429,000 - $479,000
$2,333/mo
Zestimate® history
Loading...
Owner options
Explore your selling options
What's special
Looking for your Dream Home, well here it is!! Beautiful all brick home with Stone accents, on a little over 1 acre inside city limits It features 3 bedrooms on main level and a bonus room over the garage that has a 1/2 bath that could be 4th bedroom! Large kitchen/dining with lots of cabinets and built-in desk plus newer tile flooring Formal Dining room has large window and tall vaulted ceiling. Nice living room with Pellet stove and built in shelving, it also leads to a screened in deck. Large Master bedroom with huge bath that has corner tub, shower, and walk-in closets. This is a must see, located btwn Springfield and Joplin,
Zillow last checked: 8 hours ago
Listing updated: August 02, 2024 at 02:56pm
Listed by:
Kay Barker 417-461-3777,
ReeceNichols - Mount Vernon
Bought with:
Lance Dale Phillips, 2018009336
ReeceNichols - Mount Vernon
Source: SOMOMLS,MLS#: 60232897
Facts & features
Interior
Bedrooms & bathrooms
- Bedrooms: 4
- Bathrooms: 4
- Full bathrooms: 3
- 1/2 bathrooms: 1
Primary bedroom
- Area: 202.86
- Dimensions: 14.7 x 13.8
Bedroom 2
- Area: 133.32
- Dimensions: 10.1 x 13.2
Bedroom 3
- Area: 133.32
- Dimensions: 10.1 x 13.2
Bedroom 4
- Description: It has 1/2 bath
- Area: 315
- Dimensions: 21 x 15
Deck
- Area: 165.6
- Dimensions: 18 x 9.2
Dining room
- Area: 140
- Dimensions: 14 x 10
Exercise room
- Area: 300
- Dimensions: 20 x 15
Family room
- Area: 421.2
- Dimensions: 27 x 15.6
Other
- Area: 294
- Dimensions: 19.6 x 15
Living room
- Area: 306.6
- Dimensions: 21 x 14.6
Heating
- Central, Heat Pump, Pellet Stove, Electric, Mini-Splits, Propane
Cooling
- Central Air, Heat Pump
Appliances
- Included: Propane Cooktop, Dishwasher, Disposal, Electric Water Heater, Microwave
- Laundry: Main Level
Features
- High Speed Internet, Internet - DSL, Laminate Counters, Walk-In Closet(s), Walk-in Shower
- Flooring: Carpet, Hardwood, Tile
- Windows: Blinds, Double Pane Windows, Tilt-In Windows
- Basement: Bath/Stubbed,Partially Finished,Storage Space,Walk-Out Access,Full
- Attic: Access Only:No Stairs
- Has fireplace: Yes
- Fireplace features: Pellet Stove
Interior area
- Total structure area: 4,508
- Total interior livable area: 3,762 sqft
- Finished area above ground: 2,354
- Finished area below ground: 1,408
Property
Parking
- Total spaces: 2
- Parking features: Driveway, Garage Door Opener
- Attached garage spaces: 2
- Has uncovered spaces: Yes
Features
- Levels: One
- Stories: 1
- Patio & porch: Covered, Deck, Enclosed, Rear Porch, Screened
- Exterior features: Rain Gutters
- Has spa: Yes
- Spa features: Bath
Lot
- Size: 0.85 Acres
- Dimensions: 275 x 135
- Features: Landscaped
Details
- Parcel number: 299.029004000012.000
- Other equipment: None, Radon Mitigation System
Construction
Type & style
- Home type: SingleFamily
- Architectural style: Traditional
- Property subtype: Single Family Residence
Materials
- Brick, Stone
- Roof: Composition
Condition
- Year built: 2004
Utilities & green energy
- Sewer: Public Sewer
- Water: Public
Community & neighborhood
Security
- Security features: Fire Alarm, Smoke Detector(s)
Location
- Region: Mount Vernon
- Subdivision: Patricia Park
Other
Other facts
- Listing terms: Cash,Conventional,FHA,USDA/RD,VA Loan
Price history
| Date | Event | Price |
|---|---|---|
| 3/1/2023 | Sold | -- |
Source: | ||
| 12/19/2022 | Pending sale | $425,000$113/sqft |
Source: | ||
| 12/2/2022 | Listed for sale | $425,000$113/sqft |
Source: | ||
Public tax history
| Year | Property taxes | Tax assessment |
|---|---|---|
| 2024 | $2,340 +0.4% | $47,160 |
| 2023 | $2,331 +7.3% | $47,160 +7.4% |
| 2022 | $2,172 -0.1% | $43,930 |
Find assessor info on the county website
Neighborhood: 65712
Nearby schools
GreatSchools rating
- NAMount Vernon Elementary SchoolGrades: K-2Distance: 1.3 mi
- 4/10Mt. Vernon Middle SchoolGrades: 6-8Distance: 1.6 mi
- 7/10Mt. Vernon High SchoolGrades: 9-12Distance: 1.9 mi
Schools provided by the listing agent
- Elementary: Mt Vernon
- Middle: Mt Vernon
- High: Mt Vernon
Source: SOMOMLS. This data may not be complete. We recommend contacting the local school district to confirm school assignments for this home.
