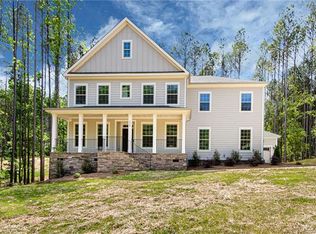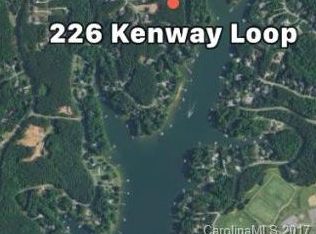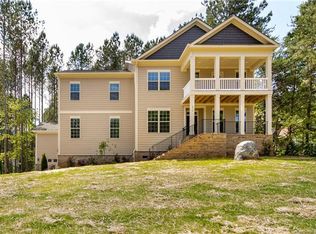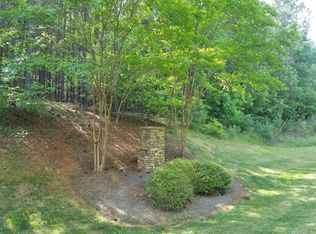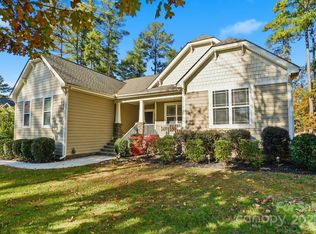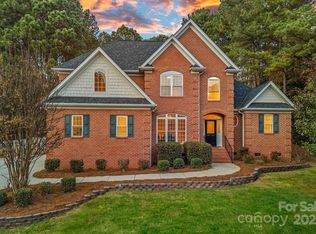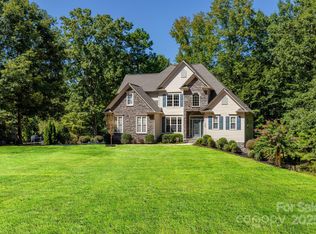Space. Serenity. Surroundings - yet conveniently located directly across the street from Lake Norman!
This Lake Norman cove retreat sits on a wooded 1-acre lot with seasonal water views and visiting wildlife. The farmhouse-style home offers 4 bedrooms plus an oversized bonus room, giving you plenty of flexible space. The 3-car garage in a 2+1 configuration offers lots of extra storage or workshop space.
Hardwoods and granite highlight the open kitchen and living areas including a sunroom, while a main-level bedroom with full bath is ideal for guests, extended family or second office. Upstairs, the expansive primary bedroom/bath and bonus room with closet can serve as a playroom, media room or flex space.
Relax outdoors on the welcoming front porch or the expansive deck shaded by mature trees—all just minutes from Mooresville, yet wrapped in peace and privacy.
Kenway Loop is a peaceful street lined with beautiful homes, plenty of acreage and seasonal lake views.
Under contract-show
$798,000
220 Kenway Loop, Mooresville, NC 28117
4beds
3,319sqft
Est.:
Single Family Residence
Built in 2020
1.02 Acres Lot
$779,000 Zestimate®
$240/sqft
$25/mo HOA
What's special
- 94 days |
- 105 |
- 0 |
Zillow last checked: 8 hours ago
Listing updated: October 29, 2025 at 06:10am
Listing Provided by:
Stephanie Blanton stephanie@blantonrealestategroup.com,
Blanton Real Estate Group LLC,
Aaron Blanton,
Blanton Real Estate Group LLC
Source: Canopy MLS as distributed by MLS GRID,MLS#: 4301874
Facts & features
Interior
Bedrooms & bathrooms
- Bedrooms: 4
- Bathrooms: 3
- Full bathrooms: 3
- Main level bedrooms: 1
Primary bedroom
- Level: Upper
Bedroom s
- Level: Main
Bedroom s
- Level: Upper
Bedroom s
- Level: Upper
Bathroom full
- Level: Main
Bathroom full
- Level: Upper
Bathroom full
- Level: Upper
Bonus room
- Level: Upper
Breakfast
- Level: Main
Dining room
- Level: Main
Great room
- Level: Main
Kitchen
- Level: Main
Laundry
- Level: Upper
Office
- Level: Main
Sunroom
- Level: Main
Heating
- Natural Gas
Cooling
- Central Air
Appliances
- Included: Dishwasher, Disposal, Electric Oven, Exhaust Hood, Gas Range, Gas Water Heater, Microwave, Wall Oven
- Laundry: Electric Dryer Hookup, Laundry Room, Upper Level
Features
- Breakfast Bar, Soaking Tub, Open Floorplan, Pantry, Walk-In Closet(s), Walk-In Pantry
- Flooring: Hardwood
- Windows: Insulated Windows
- Has basement: No
- Attic: Pull Down Stairs
- Fireplace features: Gas Log, Great Room
Interior area
- Total structure area: 3,319
- Total interior livable area: 3,319 sqft
- Finished area above ground: 3,319
- Finished area below ground: 0
Property
Parking
- Total spaces: 9
- Parking features: Driveway, Attached Garage, Garage Door Opener, Garage Faces Front, Garage Faces Side, Parking Space(s), Garage on Main Level
- Attached garage spaces: 3
- Uncovered spaces: 6
- Details: 3 Car Garage - a 2 car and separate 1 car garage.
Features
- Levels: Two
- Stories: 2
- Patio & porch: Deck
- Has view: Yes
- View description: Water
- Has water view: Yes
- Water view: Water
- Body of water: Lake Norman
Lot
- Size: 1.02 Acres
- Dimensions: 165 x 365
- Features: Wooded, Views
Details
- Parcel number: 4639426022.000
- Zoning: RA
- Special conditions: Standard
Construction
Type & style
- Home type: SingleFamily
- Architectural style: Farmhouse
- Property subtype: Single Family Residence
Materials
- Fiber Cement, Stone
- Foundation: Crawl Space
Condition
- New construction: No
- Year built: 2020
Utilities & green energy
- Sewer: Septic Installed
- Water: Well
- Utilities for property: Cable Available
Community & HOA
Community
- Security: Carbon Monoxide Detector(s), Smoke Detector(s)
- Subdivision: Woodleaf
HOA
- Has HOA: Yes
- HOA fee: $300 annually
- HOA name: Cedar Management Group
- HOA phone: 704-644-8808
Location
- Region: Mooresville
Financial & listing details
- Price per square foot: $240/sqft
- Tax assessed value: $733,800
- Annual tax amount: $4,463
- Date on market: 9/11/2025
- Cumulative days on market: 275 days
- Listing terms: Cash,Conventional,FHA
- Road surface type: Concrete, Paved
Estimated market value
$779,000
$740,000 - $818,000
$3,521/mo
Price history
Price history
| Date | Event | Price |
|---|---|---|
| 9/12/2025 | Listed for sale | $798,000-0.3%$240/sqft |
Source: | ||
| 9/11/2025 | Listing removed | $800,000$241/sqft |
Source: | ||
| 8/9/2025 | Price change | $800,000-3%$241/sqft |
Source: | ||
| 7/23/2025 | Price change | $824,9000%$249/sqft |
Source: | ||
| 5/18/2025 | Price change | $825,000-1.2%$249/sqft |
Source: | ||
Public tax history
Public tax history
| Year | Property taxes | Tax assessment |
|---|---|---|
| 2025 | $4,463 | $733,800 |
| 2024 | $4,463 | $733,800 |
| 2023 | $4,463 +33.2% | $733,800 +42.1% |
Find assessor info on the county website
BuyAbility℠ payment
Est. payment
$4,480/mo
Principal & interest
$3830
Property taxes
$346
Other costs
$304
Climate risks
Neighborhood: 28117
Nearby schools
GreatSchools rating
- 6/10Lakeshore Elementary SchoolGrades: PK-5Distance: 2.2 mi
- 3/10Lakeshore Middle SchoolGrades: 6-8Distance: 2.1 mi
- 7/10Lake Norman High SchoolGrades: 9-12Distance: 2.8 mi
- Loading
