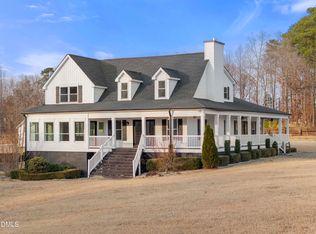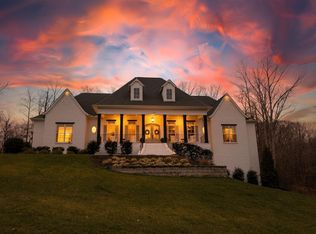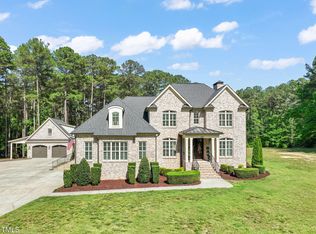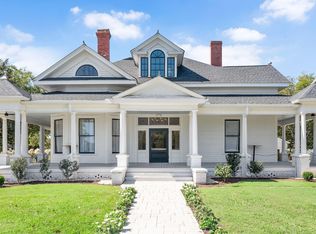Price Improvement is small, but this property is worth every penny! Come see this beautiful home with a cozy fire going in the massive stone fireplace with the horses outside grazing! Hidden from all the chaos, yet shopping is just 4 miles away! Grocery, dining, feed store around the corner. Best life ever! You will not want to leave!! The house is spacious, big enough to have fun parties, a few friends over and even quiet time when needed with views of the pastures and lush trees, and cozy sitting in the sunroom or by the fire. Sit on the front porch and have breakfast with peace and quiet before your day starts and finish on the back patio with a fire in the firepit and twinkling lights to wind down. Arena has lights for evening rides as well as the round pen so ride all day/evening as well. The barn, the shop, the hay barn, arena, round pen... So much to list, this property is a MUST SEE!
For sale
Price cut: $5K (1/16)
$2,594,000
220 Jordan Narron Rd, Selma, NC 27576
4beds
5,781sqft
Est.:
Farm, Residential
Built in 1999
49.64 Acres Lot
$2,368,100 Zestimate®
$449/sqft
$-- HOA
What's special
Hay barnBeautiful homeHorses outside grazing
- 36 days |
- 1,267 |
- 42 |
Zillow last checked: 8 hours ago
Listing updated: January 15, 2026 at 05:42pm
Listed by:
Anne DelPapa 919-971-1503,
TenPoint Properties
Source: Doorify MLS,MLS#: 10136933
Tour with a local agent
Facts & features
Interior
Bedrooms & bathrooms
- Bedrooms: 4
- Bathrooms: 5
- Full bathrooms: 4
- 1/2 bathrooms: 1
Heating
- Electric, Fireplace(s), Heat Pump, Propane, Other
Cooling
- Ceiling Fan(s), Heat Pump, Whole House Fan, Other
Appliances
- Included: Cooktop, Dishwasher, Ice Maker, Instant Hot Water, Microwave, Water Heater, Refrigerator, Water Softener Owned
- Laundry: Electric Dryer Hookup, Inside, Laundry Chute, Laundry Room, Main Level, Sink, Washer Hookup
Features
- Bar, Ceiling Fan(s), Eat-in Kitchen, Entrance Foyer, High Ceilings, Kitchen Island, Pantry, Separate Shower, Smooth Ceilings, Walk-In Closet(s), Water Closet, Wet Bar
- Flooring: Carpet, Hardwood, Tile
- Windows: Blinds, Screens
Interior area
- Total structure area: 5,781
- Total interior livable area: 5,781 sqft
- Finished area above ground: 5,781
- Finished area below ground: 0
Video & virtual tour
Property
Parking
- Total spaces: 9
- Parking features: Additional Parking, Concrete, Driveway, RV Access/Parking, Unpaved
- Attached garage spaces: 3
- Carport spaces: 2
- Covered spaces: 5
- Uncovered spaces: 6
Features
- Levels: Two
- Stories: 2
- Patio & porch: Covered, Front Porch, Patio, Rear Porch
- Has view: Yes
- View description: Pasture, Trees/Woods
Lot
- Size: 49.64 Acres
- Features: Cleared, Garden, Level, Many Trees, Pasture, Private, Secluded, Wooded
Details
- Additional structures: Arena, Barn(s), Outbuilding, RV/Boat Storage, Shed(s), Stable(s), Workshop
- Parcel number: 11M06007L
- Zoning: [
- Horses can be raised: Yes
Construction
Type & style
- Home type: SingleFamily
- Architectural style: Traditional
- Property subtype: Farm, Residential
Materials
- Brick, HardiPlank Type
- Foundation: Block
- Roof: Shingle
Condition
- New construction: No
- Year built: 1999
Utilities & green energy
- Sewer: Septic Tank
- Water: Well
- Utilities for property: Electricity Connected, Septic Connected, Water Available, Propane
Community & HOA
Community
- Subdivision: Hunters Creek
HOA
- Has HOA: No
Location
- Region: Selma
Financial & listing details
- Price per square foot: $449/sqft
- Tax assessed value: $1,502,570
- Annual tax amount: $9,591
- Date on market: 12/15/2025
- Road surface type: Concrete, Gravel, Paved
Estimated market value
$2,368,100
$2.25M - $2.49M
$4,783/mo
Price history
Price history
| Date | Event | Price |
|---|---|---|
| 1/16/2026 | Price change | $2,594,000-0.2%$449/sqft |
Source: | ||
| 12/12/2025 | Listed for sale | $2,599,000-3.7%$450/sqft |
Source: | ||
| 10/19/2025 | Listing removed | $2,700,000$467/sqft |
Source: | ||
| 8/3/2025 | Price change | $2,700,000-5.3%$467/sqft |
Source: | ||
| 4/21/2025 | Listed for sale | $2,850,000$493/sqft |
Source: | ||
Public tax history
Public tax history
| Year | Property taxes | Tax assessment |
|---|---|---|
| 2025 | $9,592 +60.6% | $1,502,570 +106.5% |
| 2024 | $5,971 -0.4% | $727,740 |
| 2023 | $5,997 -1.6% | $727,740 |
Find assessor info on the county website
BuyAbility℠ payment
Est. payment
$14,955/mo
Principal & interest
$12815
Property taxes
$1232
Home insurance
$908
Climate risks
Neighborhood: 27576
Nearby schools
GreatSchools rating
- 9/10Thanksgiving ElementaryGrades: PK-5Distance: 2.1 mi
- 5/10Archer Lodge MiddleGrades: 6-8Distance: 4.9 mi
- 6/10Corinth-Holders High SchoolGrades: 9-12Distance: 4.7 mi
Schools provided by the listing agent
- Elementary: Johnston - Thanksgiving
- Middle: Johnston - Archer Lodge
- High: Johnston - Corinth Holder
Source: Doorify MLS. This data may not be complete. We recommend contacting the local school district to confirm school assignments for this home.
- Loading
- Loading




