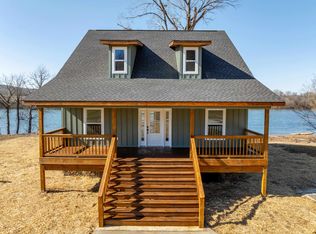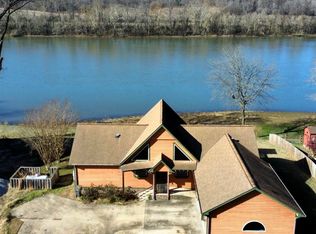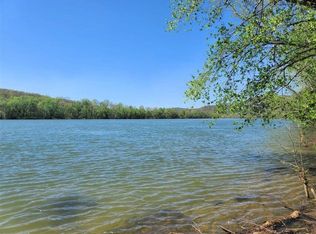Closed
$385,500
220 Joe Baker Rd, Batesville, AR 72501
3beds
1,330sqft
Single Family Residence
Built in 2024
0.6 Acres Lot
$389,700 Zestimate®
$290/sqft
$1,730 Estimated rent
Home value
$389,700
Estimated sales range
Not available
$1,730/mo
Zestimate® history
Loading...
Owner options
Explore your selling options
What's special
Gorgeous Riverfront Home in the Ozarks Fully Furnished!! This custom-built, 3-bed, 2.5-bath home offers breathtaking river views and warm, rustic charm with wood beams and tongue-and-groove pine ceilings. The spacious living room is filled with natural light from large windows, while the kitchen features granite countertops, stainless appliances, and a pantry. A dedicated dining area adds to the home’s charm. The main-level primary suite boasts a luxurious bath with a custom glass shower, granite countertops, and a large walk-in closet. A half bath sits off the living room for convenience. Upstairs, two spacious bedrooms share a custom full bath. One bedroom features a balcony overlooking the mountains, while the other enjoys a private balcony with stunning river views. Enjoy the large back deck for entertaining or relaxing. Located behind a gated entrance in a private community, this home offers exclusive river access, a private boat launch, and easy kayak entry. Experience world-class fishing and floating on the White River!
Zillow last checked: 8 hours ago
Listing updated: December 17, 2025 at 10:23am
Listed by:
Pamela J Welch 870-897-0700,
Mossy Oak Properties Selling Arkansas
Bought with:
Pamela J Welch, AR
Mossy Oak Properties Selling Arkansas
Source: CARMLS,MLS#: 25004527
Facts & features
Interior
Bedrooms & bathrooms
- Bedrooms: 3
- Bathrooms: 3
- Full bathrooms: 2
- 1/2 bathrooms: 1
Dining room
- Features: Separate Dining Room
Heating
- Electric
Cooling
- Electric
Appliances
- Included: Electric Range, Surface Range, Refrigerator
- Laundry: Washer Hookup, Electric Dryer Hookup, Laundry Room
Features
- Walk-In Closet(s), Built-in Features, Ceiling Fan(s), Walk-in Shower, Pantry, Wood Ceiling, Primary Bedroom/Main Lv, 2 Bedrooms Same Level
- Flooring: Luxury Vinyl
- Windows: Insulated Windows
- Has fireplace: No
- Fireplace features: None
- Furnished: Yes
Interior area
- Total structure area: 1,330
- Total interior livable area: 1,330 sqft
Property
Parking
- Total spaces: 2
- Parking features: Parking Pad, Two Car
Features
- Levels: Two
- Stories: 2
- Patio & porch: Deck, Porch
- Has view: Yes
- View description: River, Mountain(s)
- Has water view: Yes
- Water view: River
- Waterfront features: River, River Front
Lot
- Size: 0.60 Acres
- Features: Sloped, Level, Subdivided, River/Lake Area, Waterfront
Construction
Type & style
- Home type: SingleFamily
- Architectural style: Traditional
- Property subtype: Single Family Residence
Materials
- Composition, Spray Foam Insulation
- Foundation: Crawl Space
- Roof: Shingle
Condition
- New construction: No
- Year built: 2024
Utilities & green energy
- Water: Public
Community & neighborhood
Community
- Community features: Gated
Location
- Region: Batesville
- Subdivision: Metes & Bounds
HOA & financial
HOA
- Has HOA: No
Other
Other facts
- Listing terms: VA Loan,FHA,Conventional,Cash
- Road surface type: Gravel
Price history
| Date | Event | Price |
|---|---|---|
| 12/15/2025 | Sold | $385,500$290/sqft |
Source: | ||
| 8/11/2025 | Pending sale | $385,500$290/sqft |
Source: REALSTACK #75623 Report a problem | ||
| 8/7/2025 | Contingent | $385,500$290/sqft |
Source: | ||
| 2/4/2025 | Listed for sale | $385,500$290/sqft |
Source: | ||
Public tax history
Tax history is unavailable.
Neighborhood: 72501
Nearby schools
GreatSchools rating
- 5/10West Magnet SchoolGrades: K-5Distance: 12.2 mi
- 4/10Batesville Junior High SchoolGrades: 6-8Distance: 14.3 mi
- 7/10Batesville High SchoolGrades: 9-12Distance: 14.5 mi
Get pre-qualified for a loan
At Zillow Home Loans, we can pre-qualify you in as little as 5 minutes with no impact to your credit score.An equal housing lender. NMLS #10287.


