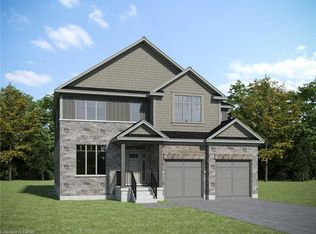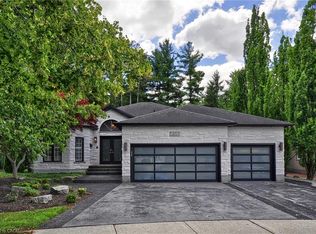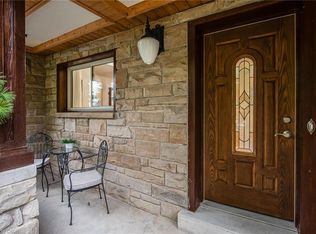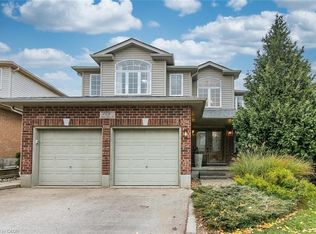Hard to find 4 bedroom home on a 73 foot wide treed lot ( backs onto conservation area)in a private cul-de-sac! Welcome to The Enclave at Jeffrey Place by the award-winning The Ironstone Building Company Inc. This private Country Hills cul-de-sac location offers executive homes on stunning treed lots and modern /functional design. The Somerset offers 9' on main floor, oak staircase to the second floor, ceramic tile in the foyer, kitchen, laundry and baths, engineered hardwood in the family room, dining room, carpet in bedrooms, hard surface kitchen and bath countertop (1st/2nd floor). Master bedroom with W/I closet/luxury 5 pc bath with tilled glass shower and enclosed toilet. The open concept kitchen offers plenty of cabinets( soft close),island with a breakfast bar. Hard surface driveway (concrete) /200 amp service, central air. An absolute must-see! This house is ready to move in .
For sale
C$1,499,000
220 Jeffrey Pl, Kitchener, ON N2C 2T7
4beds
2,260sqft
Single Family Residence, Residential
Built in ----
-- sqft lot
$-- Zestimate®
C$663/sqft
C$-- HOA
What's special
Treed lotBacks onto conservation areaPrivate cul-de-sacOak staircaseCeramic tileEngineered hardwoodCarpet in bedrooms
- 99 days |
- 10 |
- 2 |
Zillow last checked: 8 hours ago
Listing updated: October 04, 2025 at 11:51am
Listed by:
Lidia Miu, Broker,
RE/MAX TWIN CITY REALTY INC.
Source: ITSO,MLS®#: 40764796Originating MLS®#: Cornerstone Association of REALTORS®
Facts & features
Interior
Bedrooms & bathrooms
- Bedrooms: 4
- Bathrooms: 3
- Full bathrooms: 2
- 1/2 bathrooms: 1
- Main level bathrooms: 1
Other
- Level: Second
Bedroom
- Level: Second
Bedroom
- Level: Second
Bedroom
- Level: Second
Bathroom
- Features: 2-Piece
- Level: Main
Bathroom
- Features: 4-Piece
- Level: Second
Other
- Features: 5+ Piece
- Level: Second
Breakfast room
- Level: Main
Dining room
- Level: Main
Family room
- Level: Main
Foyer
- Level: Main
Kitchen
- Level: Main
Heating
- Forced Air
Cooling
- Central Air
Features
- Auto Garage Door Remote(s)
- Basement: Full,Unfinished,Sump Pump
- Has fireplace: No
Interior area
- Total structure area: 2,260
- Total interior livable area: 2,260 sqft
- Finished area above ground: 2,260
Property
Parking
- Total spaces: 4
- Parking features: Attached Garage, Garage Door Opener, Concrete, Private Drive Double Wide
- Attached garage spaces: 2
- Uncovered spaces: 2
Features
- Exterior features: Backs on Greenbelt
- Frontage type: North
- Frontage length: 73.00
Lot
- Dimensions: 73 x
- Features: Urban, Cul-De-Sac, Greenbelt, Highway Access, Major Highway, Open Spaces, Park, Playground Nearby, Public Transit, Quiet Area, Regional Mall, Schools, Shopping Nearby
Details
- Parcel number: 225950760
- Zoning: R6
Construction
Type & style
- Home type: SingleFamily
- Architectural style: Two Story
- Property subtype: Single Family Residence, Residential
Materials
- Hardboard, Vinyl Siding
- Foundation: Concrete Perimeter
- Roof: Asphalt Shing, Other
Condition
- New Construction
- New construction: No
Utilities & green energy
- Sewer: Sewer (Municipal)
- Water: Municipal
Community & HOA
Location
- Region: Kitchener
Financial & listing details
- Price per square foot: C$663/sqft
- Date on market: 9/5/2025
- Inclusions: Garage Door Opener
Lidia Miu, Broker
(519) 885-0200
By pressing Contact Agent, you agree that the real estate professional identified above may call/text you about your search, which may involve use of automated means and pre-recorded/artificial voices. You don't need to consent as a condition of buying any property, goods, or services. Message/data rates may apply. You also agree to our Terms of Use. Zillow does not endorse any real estate professionals. We may share information about your recent and future site activity with your agent to help them understand what you're looking for in a home.
Price history
Price history
| Date | Event | Price |
|---|---|---|
| 10/16/2024 | Listed for sale | C$1,499,000C$663/sqft |
Source: | ||
Public tax history
Public tax history
Tax history is unavailable.Climate risks
Neighborhood: Country Hills East
Nearby schools
GreatSchools rating
No schools nearby
We couldn't find any schools near this home.
- Loading



