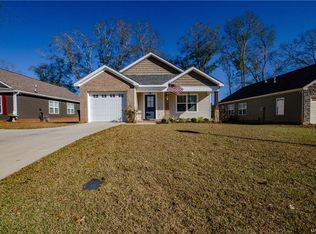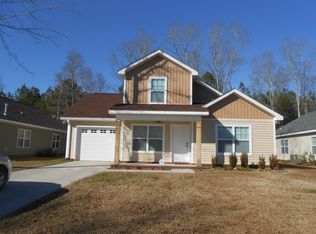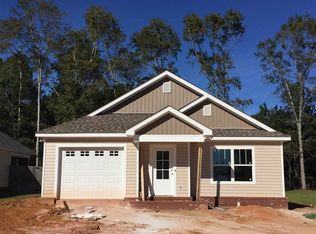Sold for $250,000 on 07/01/25
Street View
$250,000
220 Jasmine Cir, Enterprise, AL 36330
3beds
1,492sqft
SingleFamily
Built in 2017
-- sqft lot
$255,700 Zestimate®
$168/sqft
$1,742 Estimated rent
Home value
$255,700
$222,000 - $294,000
$1,742/mo
Zestimate® history
Loading...
Owner options
Explore your selling options
What's special
The Cottages at Woodland Park: Tucked in the woods off Boll Weevil Circle. While providing privacy, they offer convenience to schools, shopping, golf, restaurants and located minutes from Ft. Rucker. Comes with all kitchen appliances, washing machine and dryer hookups, alarm system (not activated), sprinkler system, covered porch and privacy-fenced back yard. Quarterly pest control included. Pets are negotiable per owner approval and a nonrefundable pet fee (no cats). For more information or to schedule an appointment to view this property, please call TLS Property Management at 334-475-4405.
Facts & features
Interior
Bedrooms & bathrooms
- Bedrooms: 3
- Bathrooms: 2
- Full bathrooms: 2
Heating
- Other
Features
- Flooring: Tile, Other, Concrete, Hardwood
Interior area
- Total interior livable area: 1,492 sqft
Property
Features
- Exterior features: Other
Details
- Parcel number: 191604182000001075
Construction
Type & style
- Home type: SingleFamily
Materials
- Other
- Roof: Asphalt
Condition
- Year built: 2017
Community & neighborhood
Location
- Region: Enterprise
Price history
| Date | Event | Price |
|---|---|---|
| 7/1/2025 | Sold | $250,000-1%$168/sqft |
Source: Public Record | ||
| 5/14/2025 | Contingent | $252,500$169/sqft |
Source: Wiregrass BOR #553668 | ||
| 5/1/2025 | Listed for sale | $252,500-36.1%$169/sqft |
Source: Wiregrass BOR #553668 | ||
| 7/13/2024 | Listing removed | -- |
Source: Wiregrass BOR #553668 | ||
| 7/11/2024 | Listed for sale | $395,000+61.2%$265/sqft |
Source: Wiregrass BOR #553668 | ||
Public tax history
| Year | Property taxes | Tax assessment |
|---|---|---|
| 2024 | $1,020 -41.2% | $20,860 -46.8% |
| 2023 | $1,734 +10.5% | $39,180 +119.4% |
| 2022 | $1,569 +105.6% | $17,860 +15.2% |
Find assessor info on the county website
Neighborhood: 36330
Nearby schools
GreatSchools rating
- 9/10Hillcrest Elementary SchoolGrades: K-6Distance: 1.9 mi
- 10/10Dauphin Jr High SchoolGrades: 7-8Distance: 2 mi
- 7/10Enterprise High SchoolGrades: 9-12Distance: 0.7 mi

Get pre-qualified for a loan
At Zillow Home Loans, we can pre-qualify you in as little as 5 minutes with no impact to your credit score.An equal housing lender. NMLS #10287.


