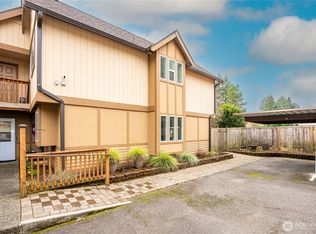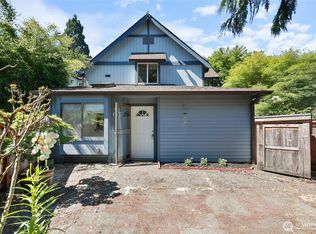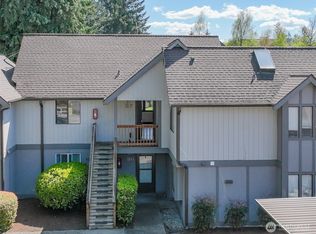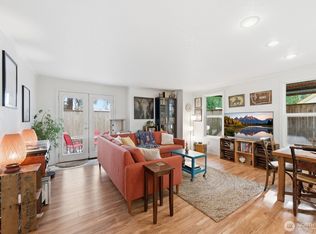Sold
Listed by:
Terri Sunday,
Terri Sunday Realty, LLC
Bought with: Coldwell Banker Bain
$320,000
220 Israel Road SW #B-2, Tumwater, WA 98501
2beds
1,109sqft
Condominium
Built in 1986
-- sqft lot
$317,200 Zestimate®
$289/sqft
$2,186 Estimated rent
Home value
$317,200
$298,000 - $336,000
$2,186/mo
Zestimate® history
Loading...
Owner options
Explore your selling options
What's special
Welcome to Indian Creek, where tranquility meets convenience in this charming, nicely updated, townhome that makes every day feel like a vacation! Nestled in a serene park-like setting, this home offers the perfect blend of comfort, style, and accessibility. Private main level entrance sheltered by a breezeway connecting the home to the insulated garage & cute patio area. Updated kitchen opens to the dining area and living room w/fireplace and private patio. Primary bedroom has a soaring ceiling & private access to a lovely loft with skylights that fill the space with natural light. A few steps to the clubhouse & pool. Just blocks away from WA state offices, library, eateries. This home offers a bubble of serenity amid bustling city life.
Zillow last checked: 8 hours ago
Listing updated: June 05, 2025 at 04:57am
Offers reviewed: Apr 08
Listed by:
Terri Sunday,
Terri Sunday Realty, LLC
Bought with:
Connie J McHugh-Griesmeyer, 3219
Coldwell Banker Bain
Source: NWMLS,MLS#: 2353945
Facts & features
Interior
Bedrooms & bathrooms
- Bedrooms: 2
- Bathrooms: 2
- Full bathrooms: 1
- 1/2 bathrooms: 1
- Main level bathrooms: 1
Other
- Level: Main
Dining room
- Level: Main
Entry hall
- Level: Main
Kitchen without eating space
- Level: Main
Living room
- Level: Main
Utility room
- Level: Main
Heating
- Fireplace, Forced Air, Electric
Cooling
- None
Appliances
- Included: Dishwasher(s), Stove(s)/Range(s), Cooking - Electric Hookup, Cooking-Electric, Dryer-Electric, Washer
- Laundry: Electric Dryer Hookup, Washer Hookup
Features
- Flooring: Vinyl Plank, Carpet
- Windows: Insulated Windows
- Number of fireplaces: 1
- Fireplace features: Wood Burning, Main Level: 1, Fireplace
Interior area
- Total structure area: 1,109
- Total interior livable area: 1,109 sqft
Property
Parking
- Total spaces: 1
- Parking features: Individual Garage, Off Street, Uncovered
- Garage spaces: 1
Features
- Levels: Two
- Stories: 2
- Entry location: Main
- Patio & porch: Cooking-Electric, Dryer-Electric, Fireplace, Washer
Lot
- Features: Paved, Sidewalk
Details
- Parcel number: 55570300200
- Special conditions: Standard
Construction
Type & style
- Home type: Condo
- Property subtype: Condominium
Materials
- Wood Siding, Wood Products
- Roof: Composition
Condition
- Year built: 1986
- Major remodel year: 1993
Utilities & green energy
- Electric: Company: Puget Sound Energy
- Sewer: Company: Tumwater Utility Department
- Water: Company: City of Tumwater
- Utilities for property: Xfinity, Xfinity
Green energy
- Energy efficient items: Insulated Windows
Community & neighborhood
Community
- Community features: Clubhouse, Electric Car Charging Station, Fitness Center, Game/Rec Rm, Garden Space, Pool, Sauna
Location
- Region: Tumwater
- Subdivision: Tumwater
HOA & financial
HOA
- HOA fee: $275 monthly
- Services included: Common Area Maintenance, Earthquake Insurance, Maintenance Grounds, Road Maintenance, Snow Removal
Other
Other facts
- Listing terms: Cash Out,Conventional,VA Loan
- Cumulative days on market: 6 days
Price history
| Date | Event | Price |
|---|---|---|
| 5/5/2025 | Sold | $320,000+0.6%$289/sqft |
Source: | ||
| 4/9/2025 | Pending sale | $318,000$287/sqft |
Source: | ||
| 4/3/2025 | Listed for sale | $318,000+55.1%$287/sqft |
Source: | ||
| 2/10/2025 | Sold | $205,000+81.4%$185/sqft |
Source: Public Record Report a problem | ||
| 12/2/2002 | Sold | $113,000$102/sqft |
Source: | ||
Public tax history
| Year | Property taxes | Tax assessment |
|---|---|---|
| 2024 | $2,741 +14.2% | $275,000 +14.9% |
| 2023 | $2,401 +7.5% | $239,400 +4.8% |
| 2022 | $2,234 +2.3% | $228,400 +23.4% |
Find assessor info on the county website
Neighborhood: 98501
Nearby schools
GreatSchools rating
- 4/10Peter G Schmidt Elementary SchoolGrades: PK-5Distance: 0.3 mi
- 6/10George Washington Bush Middle SchoolGrades: 6-8Distance: 1.5 mi
- 8/10Tumwater High SchoolGrades: 9-12Distance: 0.3 mi
Schools provided by the listing agent
- Elementary: Peter G Schmidt Elem
- Middle: George Wash Bush Mid
- High: Tumwater High
Source: NWMLS. This data may not be complete. We recommend contacting the local school district to confirm school assignments for this home.

Get pre-qualified for a loan
At Zillow Home Loans, we can pre-qualify you in as little as 5 minutes with no impact to your credit score.An equal housing lender. NMLS #10287.



