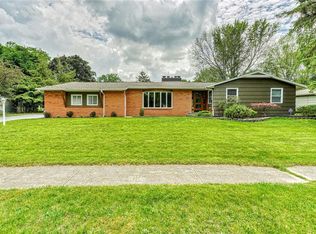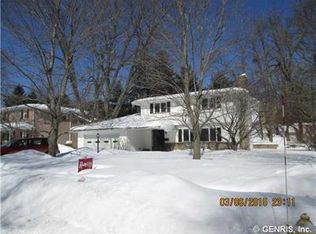Closed
$365,000
220 Imperial Cir, Rochester, NY 14617
4beds
2,021sqft
Single Family Residence
Built in 1967
0.42 Acres Lot
$424,300 Zestimate®
$181/sqft
$3,017 Estimated rent
Home value
$424,300
$403,000 - $450,000
$3,017/mo
Zestimate® history
Loading...
Owner options
Explore your selling options
What's special
Enjoy the quiet neighborhood of Imperial Circle! TRUE FOUR BEDROOM colonial with attached 2.5 car garage. Walking distance to schools, on the outskirts of Durand Eastman park. GORGEOUS CHERRY KITCHEN with Corian counters, high-end laminate flooring, stainless appliances, white subway tile backsplash, recessed lighting. Tons of cabinetry plus eat-in area- all appliances included. Formal living room has GAS FIREPLACE and slate hearth, opens into dining area with corner window- great natural light throughout! Separate FAMILY ROOM with wood burning fireplace has slider to back patio. Four bedrooms on second floor. Primary Bedroom has two closets and EN SUITE powder room. Main full bath has double sinks, glass surround tub. The basement has a nicely finished RECREATION ROOM with separate workshop and laundry area. Thermal replacement windows throughout, central air conditioning, new hot water tank, tear-off roof 2011, vinyl siding, 10X12 shed, GENERATOR hook-up with generator included. This home is beautifully maintained and located in one of the most desirable neighborhoods of Irondequoit. Showings begin May 11, 2023. Delayed negotiations until Monday, May 15, 2023 at 1pm.
Zillow last checked: 8 hours ago
Listing updated: August 11, 2023 at 02:22pm
Listed by:
Erica C. Walther Schlaefer 585-455-1092,
Keller Williams Realty Greater Rochester
Bought with:
Adam M. Prescott, 10491211150
Prescott Realty Group LLC
Source: NYSAMLSs,MLS#: R1469760 Originating MLS: Rochester
Originating MLS: Rochester
Facts & features
Interior
Bedrooms & bathrooms
- Bedrooms: 4
- Bathrooms: 3
- Full bathrooms: 1
- 1/2 bathrooms: 2
- Main level bathrooms: 1
Heating
- Gas, Hot Water
Cooling
- Central Air
Appliances
- Included: Dryer, Dishwasher, Electric Oven, Electric Range, Disposal, Gas Water Heater, Microwave, Refrigerator, Washer
- Laundry: In Basement
Features
- Ceiling Fan(s), Dining Area, Eat-in Kitchen, Separate/Formal Living Room, Living/Dining Room, Sliding Glass Door(s), Solid Surface Counters, Bath in Primary Bedroom
- Flooring: Carpet, Hardwood, Laminate, Tile, Varies
- Doors: Sliding Doors
- Windows: Thermal Windows
- Basement: Full,Partially Finished
- Number of fireplaces: 2
Interior area
- Total structure area: 2,021
- Total interior livable area: 2,021 sqft
Property
Parking
- Total spaces: 2.5
- Parking features: Attached, Garage, Garage Door Opener
- Attached garage spaces: 2.5
Features
- Levels: Two
- Stories: 2
- Patio & porch: Patio
- Exterior features: Blacktop Driveway, Patio
Lot
- Size: 0.42 Acres
- Dimensions: 199 x 159
- Features: Cul-De-Sac, Residential Lot
Details
- Additional structures: Shed(s), Storage
- Parcel number: 2634000760700002064000
- Special conditions: Standard
Construction
Type & style
- Home type: SingleFamily
- Architectural style: Colonial
- Property subtype: Single Family Residence
Materials
- Vinyl Siding, Copper Plumbing
- Foundation: Block
- Roof: Asphalt
Condition
- Resale
- Year built: 1967
Utilities & green energy
- Electric: Circuit Breakers
- Sewer: Connected
- Water: Connected, Public
- Utilities for property: Cable Available, High Speed Internet Available, Sewer Connected, Water Connected
Community & neighborhood
Security
- Security features: Security System Owned
Location
- Region: Rochester
- Subdivision: Mars Hill Map
Other
Other facts
- Listing terms: Cash,Conventional,FHA,VA Loan
Price history
| Date | Event | Price |
|---|---|---|
| 8/1/2023 | Sold | $365,000+12.3%$181/sqft |
Source: | ||
| 5/17/2023 | Pending sale | $325,000$161/sqft |
Source: | ||
| 5/15/2023 | Contingent | $325,000$161/sqft |
Source: | ||
| 5/10/2023 | Listed for sale | $325,000+108.3%$161/sqft |
Source: | ||
| 10/29/1996 | Sold | $156,000$77/sqft |
Source: Public Record Report a problem | ||
Public tax history
| Year | Property taxes | Tax assessment |
|---|---|---|
| 2024 | -- | $331,000 +10.7% |
| 2023 | -- | $299,000 +69.1% |
| 2022 | -- | $176,800 |
Find assessor info on the county website
Neighborhood: 14617
Nearby schools
GreatSchools rating
- 9/10Listwood SchoolGrades: K-3Distance: 0.3 mi
- 6/10Dake Junior High SchoolGrades: 7-8Distance: 0.5 mi
- 8/10Irondequoit High SchoolGrades: 9-12Distance: 0.4 mi
Schools provided by the listing agent
- Elementary: Listwood
- Middle: Iroquois Middle
- High: Irondequoit High
- District: West Irondequoit
Source: NYSAMLSs. This data may not be complete. We recommend contacting the local school district to confirm school assignments for this home.

