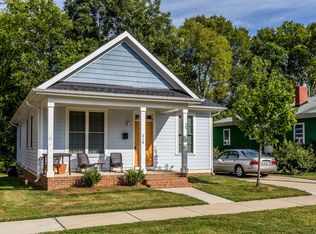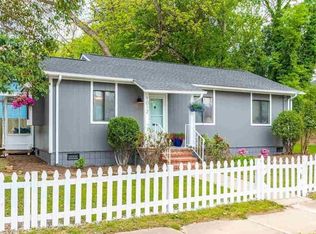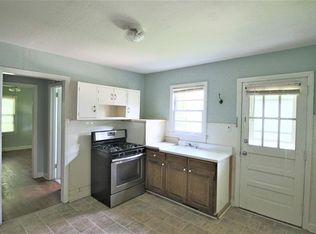Experience the best view of Raleigh downtown skyline. Custom details with sealed crawl space, open flowing layout, double front porch, hardwoods in main, gas log FP, tankless water htr, upgraded kitchen with quartz countertop, stainless steel appliances and under cabinet lights. Crown moldings galore w/ high end finished throughout. Enjoy the large screened porch, mud room, large patio and fenced yard, with plenty of room to play yard games and entertain friends. Flex room on first floor.
This property is off market, which means it's not currently listed for sale or rent on Zillow. This may be different from what's available on other websites or public sources.


