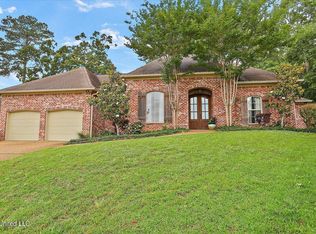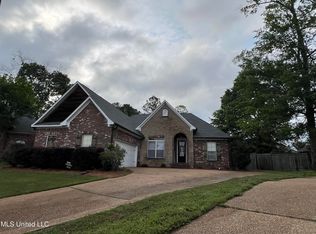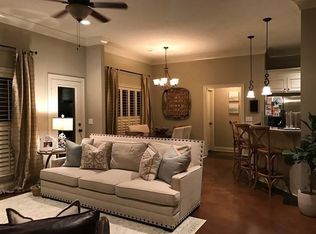Closed
Price Unknown
220 Huntington Holw, Brandon, MS 39047
4beds
2,405sqft
Residential, Single Family Residence
Built in 2008
8,712 Square Feet Lot
$400,100 Zestimate®
$--/sqft
$2,510 Estimated rent
Home value
$400,100
$368,000 - $436,000
$2,510/mo
Zestimate® history
Loading...
Owner options
Explore your selling options
What's special
This immaculate home, beautifully updated in 2023, offers a modern open-concept design with high ceilings, creating a bright and spacious feel throughout with the natural light flowing in through the numerous windows and glass doors. From the moment you walk in the front door you can see the pride of ownership and see how meticulously this property has been taken care of. The luxurious primary suite features a spa-like bath with a separate soaking tub, walk-in shower, and his and her vanities. On the other side of the house are two large bedroom and an additional bath. Upstairs there is an additional large bedroom with a large closet. Don't miss this incredible opportunity—schedule your showing today!
Zillow last checked: 8 hours ago
Listing updated: May 08, 2025 at 02:57pm
Listed by:
Jim Walker 601-238-1300,
Jim Walker Realty Services
Bought with:
Melanie Gibson, B-22838
Keller Williams
Source: MLS United,MLS#: 4103478
Facts & features
Interior
Bedrooms & bathrooms
- Bedrooms: 4
- Bathrooms: 2
- Full bathrooms: 2
Heating
- Central, Fireplace(s), Forced Air, Natural Gas, Zoned
Cooling
- Ceiling Fan(s), Central Air, Electric, Zoned
Appliances
- Included: Cooktop, Dishwasher, Disposal, Exhaust Fan, Gas Cooktop, Gas Water Heater, Microwave, Stainless Steel Appliance(s)
- Laundry: Electric Dryer Hookup, In Hall, Inside, Laundry Room, Main Level
Features
- Breakfast Bar, Built-in Features, Ceiling Fan(s), Crown Molding, Double Vanity, Eat-in Kitchen, Entrance Foyer, Granite Counters, High Ceilings, High Speed Internet, Open Floorplan, Primary Downstairs, Recessed Lighting, Smart Thermostat, Soaking Tub, Stone Counters, Storage, Tray Ceiling(s), Walk-In Closet(s)
- Flooring: Vinyl, Laminate, Tile, Wood
- Doors: Dead Bolt Lock(s)
- Windows: Double Pane Windows, Insulated Windows, Plantation Shutters
- Has fireplace: Yes
- Fireplace features: Gas Log, Living Room
Interior area
- Total structure area: 2,405
- Total interior livable area: 2,405 sqft
Property
Parking
- Total spaces: 2
- Parking features: Attached, Concrete, Garage Door Opener, Garage Faces Side, Storage, Direct Access
- Attached garage spaces: 2
Features
- Levels: One and One Half
- Stories: 1
- Patio & porch: Deck, Front Porch, Rear Porch, Screened
- Exterior features: Lighting, Private Entrance, Private Yard, Rain Gutters
- Fencing: Back Yard,Wood,Fenced
- Waterfront features: None
Lot
- Size: 8,712 sqft
- Features: Cleared, Cul-De-Sac, Front Yard, Interior Lot, Irregular Lot, Landscaped, Sloped
Details
- Parcel number: H11m00000900140
Construction
Type & style
- Home type: SingleFamily
- Property subtype: Residential, Single Family Residence
Materials
- Brick Veneer, Cedar
- Foundation: Slab
- Roof: Architectural Shingles
Condition
- New construction: No
- Year built: 2008
Utilities & green energy
- Sewer: Public Sewer
- Water: Public
- Utilities for property: Electricity Connected, Natural Gas Connected, Sewer Connected, Water Connected, Underground Utilities, Natural Gas in Kitchen
Community & neighborhood
Security
- Security features: Carbon Monoxide Detector(s), Smoke Detector(s)
Community
- Community features: Biking Trails, Curbs, Hiking/Walking Trails, Sidewalks, Street Lights
Location
- Region: Brandon
- Subdivision: Huntington Lake
HOA & financial
HOA
- Has HOA: Yes
- HOA fee: $439 annually
- Services included: Accounting/Legal, Maintenance Grounds, Management
Price history
| Date | Event | Price |
|---|---|---|
| 5/5/2025 | Sold | -- |
Source: MLS United #4103478 | ||
| 4/1/2025 | Pending sale | $409,900$170/sqft |
Source: MLS United #4103478 | ||
| 2/11/2025 | Listed for sale | $409,900+10.8%$170/sqft |
Source: MLS United #4103478 | ||
| 3/30/2023 | Sold | -- |
Source: Agent Provided | ||
| 2/14/2023 | Pending sale | $370,000$154/sqft |
Source: MLS United #4028459 | ||
Public tax history
| Year | Property taxes | Tax assessment |
|---|---|---|
| 2024 | $2,958 -38% | $27,468 -32.7% |
| 2023 | $4,772 +1172.5% | $40,826 +50% |
| 2022 | $375 +25% | $27,217 |
Find assessor info on the county website
Neighborhood: 39047
Nearby schools
GreatSchools rating
- 7/10Highland Bluff Elementary SchoolGrades: PK-5Distance: 2.9 mi
- 7/10Northwest Rankin Middle SchoolGrades: 6-8Distance: 2.9 mi
- 8/10Northwest Rankin High SchoolGrades: 9-12Distance: 2.3 mi
Schools provided by the listing agent
- Elementary: Highland Bluff Elm
- Middle: Northwest Rankin Middle
- High: Northwest Rankin
Source: MLS United. This data may not be complete. We recommend contacting the local school district to confirm school assignments for this home.


