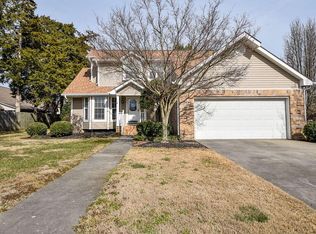Sold for $399,900 on 09/03/25
$399,900
220 Hunters Trce NW, Cleveland, TN 37312
3beds
1,936sqft
Single Family Residence
Built in 2006
9,147.6 Square Feet Lot
$401,800 Zestimate®
$207/sqft
$2,201 Estimated rent
Home value
$401,800
$350,000 - $462,000
$2,201/mo
Zestimate® history
Loading...
Owner options
Explore your selling options
What's special
Beautiful Ranch Home in Highly Desired Neighborhood!
Welcome home to this beautiful low-maintenance brick ranch on a coveted level corner lot, offering both charm and convenience! Located in one of the most sought-after neighborhoods, this home is just minutes from shopping, dining, and easy interstate access.
Features You'll Love:
Gorgeous high ceilings that create a spacious, open feel
Granite countertops for style and durability in the kitchen
Screened porch - perfect for relaxing and entertaining
Well-manicured, level corner lot with great curb appeal
This home truly has it all—location, luxury, and livability! Don't miss your chance to make it yours.
Zillow last checked: 8 hours ago
Listing updated: September 04, 2025 at 09:47am
Listed by:
Dennis Opp 423-240-0231,
Exit Provision Realty,
Betty Hiefnar-Messer 423-595-8970,
Exit Provision Realty
Bought with:
Amy Bales, 277166
K W Cleveland
Source: Greater Chattanooga Realtors,MLS#: 1512344
Facts & features
Interior
Bedrooms & bathrooms
- Bedrooms: 3
- Bathrooms: 2
- Full bathrooms: 2
Heating
- Central
Cooling
- Ceiling Fan(s), Electric
Appliances
- Included: Washer/Dryer, Refrigerator, Microwave, Electric Range, Dishwasher
- Laundry: Laundry Room
Features
- Cathedral Ceiling(s), Crown Molding, Granite Counters, High Ceilings, Pantry, Separate Shower, Soaking Tub, Tray Ceiling(s), Vaulted Ceiling(s), Walk-In Closet(s), See Remarks
- Flooring: Carpet, Hardwood, Tile
- Windows: Vinyl Frames
- Has basement: No
- Has fireplace: No
Interior area
- Total structure area: 1,936
- Total interior livable area: 1,936 sqft
- Finished area above ground: 1,936
Property
Parking
- Total spaces: 2
- Parking features: Concrete, Garage
- Attached garage spaces: 2
Features
- Levels: One
- Patio & porch: Patio, Porch, Screened
- Exterior features: Rain Gutters, Other
- Pool features: None
- Spa features: None
- Fencing: None
Lot
- Size: 9,147 sqft
- Dimensions: 97 x 85 x 90 x 96
- Features: City Lot, Corner Lot, Level
Details
- Parcel number: 027p C 001.10
- Special conditions: Standard
- Other equipment: Other
Construction
Type & style
- Home type: SingleFamily
- Architectural style: Ranch
- Property subtype: Single Family Residence
Materials
- Brick Veneer, Vinyl Siding
- Foundation: Block
- Roof: Shingle
Condition
- New construction: No
- Year built: 2006
Utilities & green energy
- Sewer: Public Sewer
- Water: Public
- Utilities for property: Cable Available, Electricity Connected, Phone Available, Sewer Connected, Water Connected
Community & neighborhood
Security
- Security features: See Remarks
Community
- Community features: Other
Location
- Region: Cleveland
- Subdivision: Hunters Run
HOA & financial
HOA
- Has HOA: Yes
- HOA fee: $40 annually
- Amenities included: Other
- Services included: Other
Other
Other facts
- Listing terms: Cash,Conventional,FHA,VA Loan
- Road surface type: Paved
Price history
| Date | Event | Price |
|---|---|---|
| 9/3/2025 | Sold | $399,900+0.2%$207/sqft |
Source: Greater Chattanooga Realtors #1512344 | ||
| 7/2/2025 | Contingent | $399,000$206/sqft |
Source: Greater Chattanooga Realtors #1512344 | ||
| 6/23/2025 | Listed for sale | $399,000$206/sqft |
Source: | ||
| 6/16/2025 | Contingent | $399,000$206/sqft |
Source: Greater Chattanooga Realtors #1512344 | ||
| 5/12/2025 | Pending sale | $399,000$206/sqft |
Source: | ||
Public tax history
| Year | Property taxes | Tax assessment |
|---|---|---|
| 2024 | $888 | $61,675 |
| 2023 | $888 | $61,675 |
| 2022 | $888 -54.3% | $61,675 |
Find assessor info on the county website
Neighborhood: 37312
Nearby schools
GreatSchools rating
- 6/10Ernest L RossGrades: 3-5Distance: 1.1 mi
- 4/10Cleveland Middle SchoolGrades: 6-8Distance: 2.5 mi
- 7/10Cleveland High SchoolGrades: 9-12Distance: 2.2 mi
Schools provided by the listing agent
- Elementary: Ross-Yates Elementary
- Middle: Cleveland Middle
- High: Cleveland High
Source: Greater Chattanooga Realtors. This data may not be complete. We recommend contacting the local school district to confirm school assignments for this home.

Get pre-qualified for a loan
At Zillow Home Loans, we can pre-qualify you in as little as 5 minutes with no impact to your credit score.An equal housing lender. NMLS #10287.
Sell for more on Zillow
Get a free Zillow Showcase℠ listing and you could sell for .
$401,800
2% more+ $8,036
With Zillow Showcase(estimated)
$409,836
