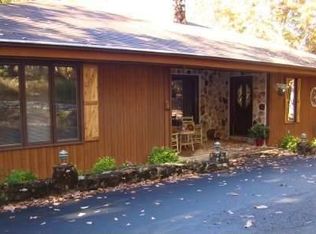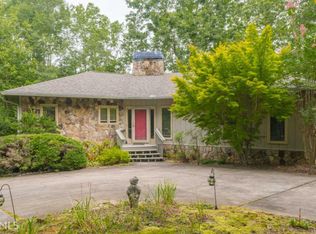Closed
$465,000
220 Hunters Rdg, Clarkesville, GA 30523
3beds
3,000sqft
Single Family Residence
Built in 1996
3.82 Acres Lot
$488,400 Zestimate®
$155/sqft
$2,257 Estimated rent
Home value
$488,400
$449,000 - $532,000
$2,257/mo
Zestimate® history
Loading...
Owner options
Explore your selling options
What's special
Fabulous Mountain Views in Sweetwater! Enjoy breathtaking mountain views from this beautifully updated 3BR/3BA ranch-style home, nestled on 3.82 acres in the desirable Sweetwater Community. This serene, landscaped property offers both privacy and convenience, with easy access to Clarkesville, Sautee, Helen, and Lake Burton. Step inside to an open-concept floor plan filled with natural light, thanks to large windows perfectly positioned to capture the views. The home has been thoughtfully upgraded with new flooring throughout, fresh paint, and a stylishly updated kitchen featuring solid surface countertops and brand-new appliances. The main level includes three spacious bedrooms and two full baths, both boasting new countertops and stunning oversized tile showers with glass doors. Downstairs, the finished basement provides even more living space with a cozy family room, a third full bath, and a flexible bonus room-ideal for a home office or guest space. Outside, a lower driveway leads to a two-car garage complete with a large workshop-perfect for hobbyists or extra storage. This move-in ready home offers the perfect blend of comfort, style, and mountain charm.
Zillow last checked: 8 hours ago
Listing updated: May 13, 2025 at 01:02pm
Listed by:
Dana E Patterson 706-878-6501,
Century 21 Community Realty
Bought with:
Cana Dailey, 246846
Southern Classic Realtors
Source: GAMLS,MLS#: 10502533
Facts & features
Interior
Bedrooms & bathrooms
- Bedrooms: 3
- Bathrooms: 3
- Full bathrooms: 3
- Main level bathrooms: 2
- Main level bedrooms: 3
Dining room
- Features: Separate Room
Heating
- Central
Cooling
- Central Air
Appliances
- Included: Cooktop, Dishwasher, Dryer, Electric Water Heater, Microwave, Oven, Refrigerator, Stainless Steel Appliance(s), Washer
- Laundry: Other
Features
- Double Vanity, Master On Main Level, Separate Shower, Tile Bath, Walk-In Closet(s), Wet Bar
- Flooring: Sustainable, Tile
- Basement: Bath Finished,Daylight,Exterior Entry,Finished,Interior Entry,Partial
- Number of fireplaces: 2
- Fireplace features: Gas Log
Interior area
- Total structure area: 3,000
- Total interior livable area: 3,000 sqft
- Finished area above ground: 1,700
- Finished area below ground: 1,300
Property
Parking
- Total spaces: 3
- Parking features: Basement, Garage, Garage Door Opener
- Has attached garage: Yes
Features
- Levels: One
- Stories: 1
- Has view: Yes
- View description: Mountain(s)
Lot
- Size: 3.82 Acres
- Features: Private, Sloped
Details
- Parcel number: 019 081
Construction
Type & style
- Home type: SingleFamily
- Architectural style: Ranch
- Property subtype: Single Family Residence
Materials
- Vinyl Siding
- Roof: Composition
Condition
- Updated/Remodeled
- New construction: No
- Year built: 1996
Utilities & green energy
- Sewer: Septic Tank
- Water: Private, Well
- Utilities for property: High Speed Internet
Community & neighborhood
Community
- Community features: None
Location
- Region: Clarkesville
- Subdivision: Sweetwater
Other
Other facts
- Listing agreement: Exclusive Right To Sell
Price history
| Date | Event | Price |
|---|---|---|
| 5/13/2025 | Sold | $465,000-5.1%$155/sqft |
Source: | ||
| 4/22/2025 | Pending sale | $489,900$163/sqft |
Source: | ||
| 4/17/2025 | Listed for sale | $489,900+63.8%$163/sqft |
Source: | ||
| 7/9/2024 | Sold | $299,000$100/sqft |
Source: Public Record | ||
Public tax history
| Year | Property taxes | Tax assessment |
|---|---|---|
| 2024 | $768 +33.4% | $119,932 +15.7% |
| 2023 | $576 | $103,676 +17.5% |
| 2022 | -- | $88,268 +15.1% |
Find assessor info on the county website
Neighborhood: 30523
Nearby schools
GreatSchools rating
- 6/10Fairview Elementary SchoolGrades: PK-5Distance: 7.3 mi
- 8/10North Habersham Middle SchoolGrades: 6-8Distance: 7.1 mi
- NAHabersham Ninth Grade AcademyGrades: 9Distance: 10.7 mi
Schools provided by the listing agent
- Elementary: Clarkesville
- Middle: North Habersham
- High: Habersham Central
Source: GAMLS. This data may not be complete. We recommend contacting the local school district to confirm school assignments for this home.

Get pre-qualified for a loan
At Zillow Home Loans, we can pre-qualify you in as little as 5 minutes with no impact to your credit score.An equal housing lender. NMLS #10287.
Sell for more on Zillow
Get a free Zillow Showcase℠ listing and you could sell for .
$488,400
2% more+ $9,768
With Zillow Showcase(estimated)
$498,168
