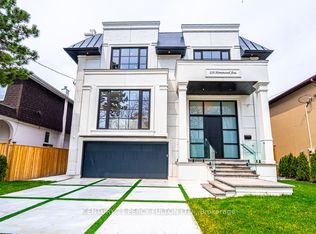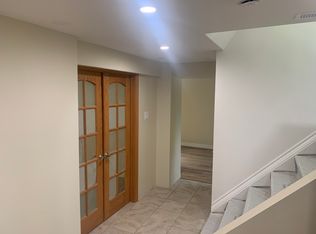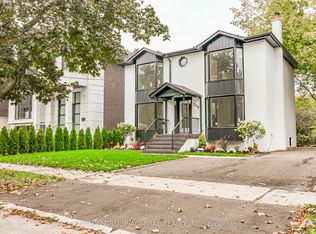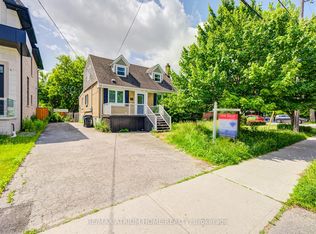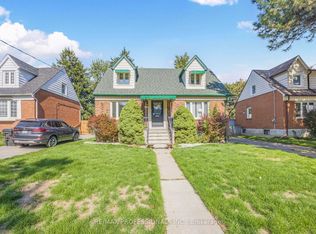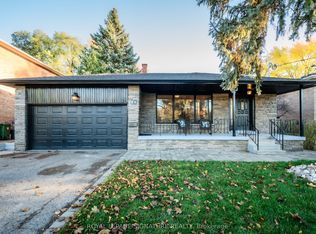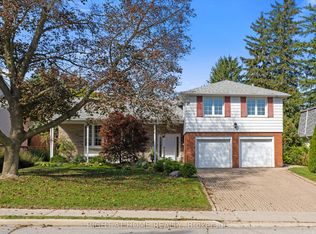Welcome to 220 Homewood Avenue, a rare gem on a premium 50 x 132 ft lot in the heart of North York's vibrant Newtonbrook West. This charming, move-in-ready 3+2 bed, 2 bath brick bungalow offers unmatched versatility for families, investors, or builders looking to live in, rent out, or redevelop in a thriving neighbourhood that is close to everything (TTC, GO Transit, Yonge Street, Centrepoint Mall and much more). Enjoy a bright, lovingly cared-for home, by long-term owners that features an open layout with hardwood floors, a large eat-in kitchen, and a fully finished basement with a separate entrance perfect for rental income ($5,000+/month for the home) or multigenerational living. Step outside to a new cedar deck and private, fully fenced backyard, ideal for entertaining or relaxing. Huge yard that could easily accommodate a swimming pool, auxiliary unit for rental or family, or both. Recent upgrades, including a new roof (2023), furnace and A/C (2021), owned tankless water heater (2022), basement waterproofing, and new fencing, ensure peace of mind. Nestled on a quiet, tree-lined street, this home is just a 15-minute walk or 3-minute drive to Finch Station and the Finch GO Bus Terminal, offering seamless subway and bus access to downtown Toronto in 25-30 minutes, plus proximity to top schools, parks, community centres, and shopping. Don't miss this perfect blend of suburban tranquillity and urban connectivity!
For sale
C$1,489,900
220 Homewood Ave, Toronto, ON M2M 1K6
5beds
2baths
Single Family Residence
Built in ----
6,600 Square Feet Lot
$-- Zestimate®
C$--/sqft
C$-- HOA
What's special
- 58 days |
- 6 |
- 0 |
Zillow last checked: 8 hours ago
Listing updated: December 03, 2025 at 08:56am
Listed by:
RIGHT AT HOME REALTY INC.
Source: TRREB,MLS®#: C12461427 Originating MLS®#: Toronto Regional Real Estate Board
Originating MLS®#: Toronto Regional Real Estate Board
Facts & features
Interior
Bedrooms & bathrooms
- Bedrooms: 5
- Bathrooms: 2
Primary bedroom
- Level: Main
- Dimensions: 3.23 x 4.07
Bedroom 2
- Level: Main
- Dimensions: 3.09 x 3.16
Bedroom 3
- Level: Main
- Dimensions: 3.23 x 2.76
Bedroom 4
- Level: Lower
- Dimensions: 5.78 x 3.88
Bedroom 5
- Level: Lower
- Dimensions: 3.63 x 2.29
Bathroom
- Level: Lower
- Dimensions: 2.18 x 1.49
Bathroom
- Level: Main
- Dimensions: 2.02 x 2.12
Dining room
- Level: Main
- Dimensions: 3.55 x 2.82
Kitchen
- Level: Main
- Dimensions: 3.49 x 5.4
Laundry
- Level: Lower
- Dimensions: 3.22 x 2.06
Living room
- Level: Main
- Dimensions: 4.31 x 3.61
Recreation
- Level: Lower
- Dimensions: 3.63 x 6.82
Heating
- Forced Air, Gas
Cooling
- Central Air
Appliances
- Included: Instant Hot Water, Water Purifier, Water Heater Owned
Features
- Central Vacuum, In-Law Capability, Storage, Primary Bedroom - Main Floor
- Flooring: Carpet Free
- Basement: Finished,Separate Entrance
- Has fireplace: No
Interior area
- Living area range: 1100-1500 null
Property
Parking
- Total spaces: 3
- Parking features: Private
- Has garage: Yes
Accessibility
- Accessibility features: Accessible Public Transit Nearby, Bath Grab Bars, Level Within Dwelling, Parking, Shower Stall
Features
- Patio & porch: Porch, Deck
- Exterior features: Landscaped, Landscape Lighting
- Pool features: None
Lot
- Size: 6,600 Square Feet
- Features: Fenced Yard, Wooded/Treed, Park, Place Of Worship, Rec./Commun.Centre, Public Transit, Rectangular Lot
- Topography: Dry,Flat
Details
- Additional structures: Garden Shed
- Parcel number: 101520198
- Other equipment: Sump Pump
Construction
Type & style
- Home type: SingleFamily
- Architectural style: Bungalow
- Property subtype: Single Family Residence
Materials
- Brick
- Foundation: Concrete, Concrete Block
- Roof: Asphalt Shingle
Utilities & green energy
- Sewer: Sewer
Community & HOA
Community
- Security: Carbon Monoxide Detector(s), Smoke Detector(s)
Location
- Region: Toronto
Financial & listing details
- Annual tax amount: C$6,845
- Date on market: 10/14/2025
RIGHT AT HOME REALTY INC.
By pressing Contact Agent, you agree that the real estate professional identified above may call/text you about your search, which may involve use of automated means and pre-recorded/artificial voices. You don't need to consent as a condition of buying any property, goods, or services. Message/data rates may apply. You also agree to our Terms of Use. Zillow does not endorse any real estate professionals. We may share information about your recent and future site activity with your agent to help them understand what you're looking for in a home.
Price history
Price history
Price history is unavailable.
Public tax history
Public tax history
Tax history is unavailable.Climate risks
Neighborhood: Newtonbrook West
Nearby schools
GreatSchools rating
No schools nearby
We couldn't find any schools near this home.
- Loading
