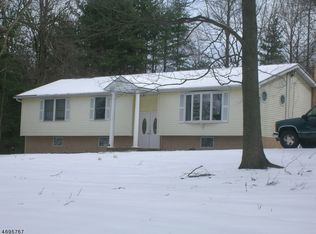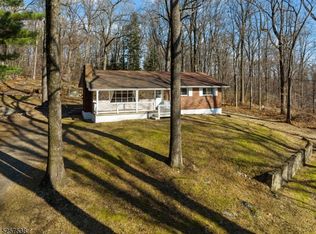WOW!!!Totally Renovated SUPERSIZED Bi-level!! 3800 sq ft of Modern Bliss. Everything here is new! Roof,Windows, Furnace all of it! Doors to Floors you name it its new. Not to mention Gorgeous! From the Engineered Wood Floors on the main level to the Absolutely Stunning Kitchen! Complete with all you would expect from a total Renovation,Granite,Soft Close Cabinet Doors, Center Island, Stainless Appliances. Not to mention 3 Full Updated Baths and 4 Possible 5 bedrooms. Spacious 36 x 27 Master En-suite! with Walk -in Closet. Lets NOT forget the 42 x 28 3 car Oversized Garage for your Car Enthusiasts! All enveloped in 2.64 acres of total Privacy. Drive up the circular driveway and say hello to your new home!
This property is off market, which means it's not currently listed for sale or rent on Zillow. This may be different from what's available on other websites or public sources.

