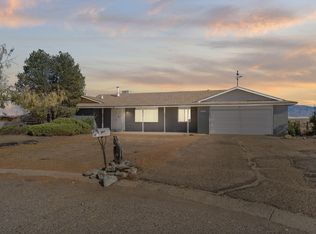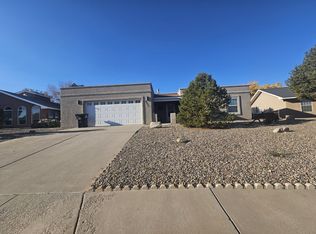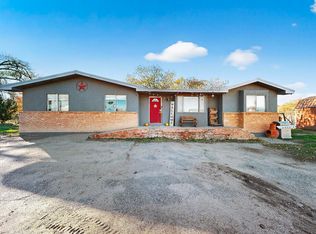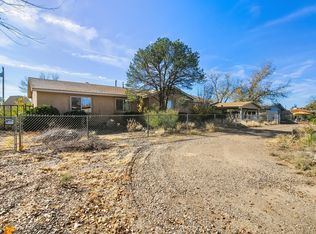4% assumable VA loan with qualifying. Located in a safe desirable neighborhood. Rio Communities is a a great place to live! Room to grow. Four nice size bedrooms, walk-in closets in each ensures enough room for ever=n the fussiest people. Sprinklers for lawn and landscaping on three sides. The rear primary bath with just the right amount of space for candles and incense. A four foot window looks out into the above mentioned garden. Exterior Dutch door leads to a multi story plathouse/swing that kids could get lost in. Open concept between the extra large kitchen and two great rooms. One with a fireplace. Makes for the perfect place for the holidays.
For sale
$289,999
220 Hillman St, Rio Communities, NM 87002
4beds
2,397sqft
Est.:
Single Family Residence
Built in 1973
0.51 Acres Lot
$-- Zestimate®
$121/sqft
$-- HOA
What's special
Extra large kitchenOpen conceptFour nice size bedroomsGreat roomsFour foot windowWalk-in closetsRear primary bath
- 239 days |
- 64 |
- 0 |
Zillow last checked: 8 hours ago
Listing updated: December 13, 2025 at 01:19pm
Listed by:
Mary E Saul 505-480-3342,
Coldwell Banker Legacy 505-865-5500
Source: SWMLS,MLS#: 1082433
Tour with a local agent
Facts & features
Interior
Bedrooms & bathrooms
- Bedrooms: 4
- Bathrooms: 3
- Full bathrooms: 2
- 1/2 bathrooms: 1
Primary bedroom
- Level: Main
- Area: 195
- Dimensions: 15 x 13
Bedroom 2
- Level: Main
- Area: 143
- Dimensions: 13 x 11
Bedroom 3
- Level: Main
- Area: 132
- Dimensions: 12 x 11
Bedroom 4
- Level: Main
- Area: 121
- Dimensions: 11 x 11
Kitchen
- Level: Main
- Area: 144
- Dimensions: 12 x 12
Living room
- Level: Main
- Area: 294
- Dimensions: 21 x 14
Heating
- Central, Forced Air, Natural Gas
Cooling
- Evaporative Cooling, Multi Units
Appliances
- Included: Dryer, Dishwasher, Free-Standing Electric Range, Free-Standing Gas Range, Microwave, Refrigerator, Washer
- Laundry: Washer Hookup, Dryer Hookup, ElectricDryer Hookup
Features
- Breakfast Bar, Ceiling Fan(s), Garden Tub/Roman Tub, Jetted Tub, Multiple Living Areas, Main Level Primary, Pantry
- Flooring: Tile, Wood
- Windows: Double Pane Windows, Insulated Windows
- Has basement: No
- Number of fireplaces: 1
- Fireplace features: Custom, Gas Log
Interior area
- Total structure area: 2,397
- Total interior livable area: 2,397 sqft
Property
Parking
- Total spaces: 4
- Parking features: Attached, Garage, Garage Door Opener
- Attached garage spaces: 2
- Carport spaces: 2
- Covered spaces: 4
Accessibility
- Accessibility features: None
Features
- Levels: One
- Stories: 1
- Exterior features: Courtyard, Fence, Private Yard
- Has private pool: Yes
- Pool features: In Ground, Liner, Vinyl
- Fencing: Back Yard
Lot
- Size: 0.51 Acres
- Features: Corner Lot, Planned Unit Development
Details
- Additional structures: Shed(s)
- Parcel number: 1 010 027 416 372 000000
- Zoning description: R-1
Construction
Type & style
- Home type: SingleFamily
- Architectural style: Ranch
- Property subtype: Single Family Residence
Materials
- Frame, Stucco
- Roof: Flat
Condition
- Resale
- New construction: No
- Year built: 1973
Utilities & green energy
- Sewer: Septic Tank
- Water: Community/Coop
- Utilities for property: Electricity Connected, Natural Gas Connected, Water Connected
Green energy
- Energy generation: None
Community & HOA
Community
- Subdivision: Enchanted Mesa
Location
- Region: Rio Communities
Financial & listing details
- Price per square foot: $121/sqft
- Tax assessed value: $263,381
- Annual tax amount: $2,146
- Date on market: 4/19/2025
- Cumulative days on market: 180 days
- Listing terms: Cash,Conventional,FHA,VA Loan
- Road surface type: Paved
Estimated market value
Not available
Estimated sales range
Not available
$2,570/mo
Price history
Price history
| Date | Event | Price |
|---|---|---|
| 12/13/2025 | Listed for sale | $289,999$121/sqft |
Source: | ||
| 10/14/2025 | Pending sale | $289,999$121/sqft |
Source: | ||
| 6/11/2025 | Price change | $289,999-3.3%$121/sqft |
Source: | ||
| 5/7/2025 | Price change | $300,000-4.8%$125/sqft |
Source: | ||
| 4/19/2025 | Listed for sale | $315,000$131/sqft |
Source: | ||
Public tax history
Public tax history
| Year | Property taxes | Tax assessment |
|---|---|---|
| 2024 | $2,146 +1.4% | $87,794 +2.6% |
| 2023 | $2,115 +3.9% | $85,584 +3% |
| 2022 | $2,035 +10.7% | $83,092 +3% |
Find assessor info on the county website
BuyAbility℠ payment
Est. payment
$1,654/mo
Principal & interest
$1410
Property taxes
$143
Home insurance
$101
Climate risks
Neighborhood: 87002
Nearby schools
GreatSchools rating
- 6/10La Merced Elementary SchoolGrades: PK-6Distance: 1.2 mi
- 7/10Belen Middle SchoolGrades: 7-8Distance: 3.3 mi
- 5/10Belen High SchoolGrades: 9-12Distance: 4.5 mi
Schools provided by the listing agent
- Elementary: La Merced
- Middle: Belen
- High: Belen
Source: SWMLS. This data may not be complete. We recommend contacting the local school district to confirm school assignments for this home.
- Loading
- Loading



