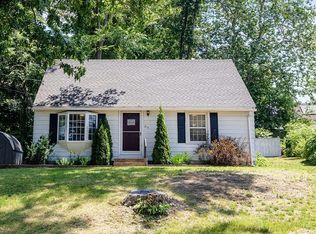Just channel your inner "Chip & Joanna" to make this very spacious sided Cape that's located in a desirable Tatham neighborhood the Darling Home that it's meant to be. This roomy home has endless potential all it needs is the right buyer who can put the effort into it to have future equity! You are off to a good start with gas heat (as per sellers)Architectural Roof & gutters that's about 8 yrs old as well as the many replacement windows that were installed the same time as the roof. There's a large livingrm w/wood flrs & built-ins, the bright eat-in kitchen leads to an enclosed porch that'll be a nice place to relax w/access to the side yard. There are 2 good size bedrms on the 1st flr including a spacious master bedrm w/2 double closets along w/a 1st flr bathrm. The 2nd flr has 2 generous bedrms w/good closet space & there's the possibility of renovating the unheated office into a 2nd bathrm! Plus a walk-out basement! Once the improvements are done this Charming Cape is a Home Run!
This property is off market, which means it's not currently listed for sale or rent on Zillow. This may be different from what's available on other websites or public sources.

