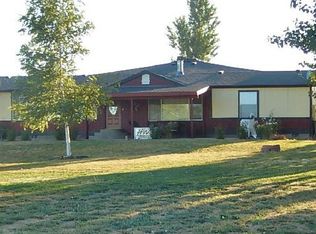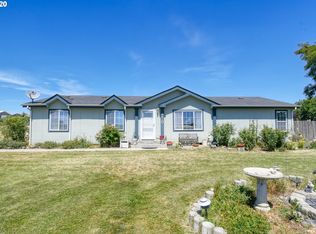Awesome mountain views! 28,800 sf(m/l) lot, 1782 sf(m/l), 3 bed, 2 3/4 bath 2001 manufactured home. Open kitchen with island, breakfast nook, and lots of counter space and storage. Large master suite, newer laminate flooring. Most windows double pane vinyl. Full foundation with tie-downs. New furnace 2019, C/A. Dbl car garage, carport, storage container.
This property is off market, which means it's not currently listed for sale or rent on Zillow. This may be different from what's available on other websites or public sources.

