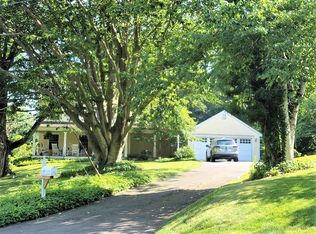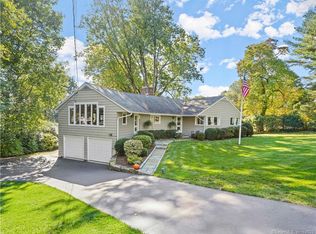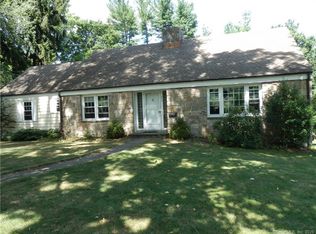Excellent Condition! New Roof, 2 New A/C Compressors, New Hot Water Heater 8/2019! With a wonderful Southport location, convenient to every local amenity, this 3000 square foot, four Bedroom, 3 Full Bath Colonial Cape with stone & clapboard façade, provides an expansive two-level Deck & a fabulous .43 Acre property with beautiful gardens & Canine Fence. The charming covered Front Porch with flagstone flooring opens to a great floor plan flooded with sun light, and a luxurious second floor Master Bedroom Suite complete with Living Room and Office. Move right in & enjoy all this special home and neighborhood have to offer; walking distance to Mill Hill School, & so close to Southport Beach, Metro North Train, Fairfield Center and Southport Village! First Floor: Entry with stone flooring. Living Room with oak flooring, gas Fireplace with Fieldstone wall, and large Picture Window. Dining Area with oak flooring and Picture Window. French Doors opening onto Family Room with wood burning Fireplace with crescent brick hearth, vaulted ceiling with fan beams and cove lighting, Casement Window surrounding three exposures, Window Seat and built-in Bookcases and Cabinetry. Kitchen with porcelain tile flooring, granite counter tops, designer tile backsplash, plentiful Cabinetry with Pantry Storage, Dining Area, access to Basement, and expansive two-level Deck; each section 16' X 16' with built-in Bench Seating. Appliances include: Viking Refrigerator/Freezer, Thermadore four-gas burner gas, Whirlpool Dishwasher, and Microwave. Bedroom with oak flooring, custom designed Cabinetry and Closets, and Full Bath with tumbled marble flooring, Shower, Pedestal Sink, and tumbled marble walls. Two Bedrooms each with oak flooring. Hall Bath with tile flooring, marble top Vanity Sink, and marble Steam Shower with double bench. Linen Cabinetry and Hall Closet. Second Floor: Master Suite comprised of Landing with wood flooring, Skylight, Bedroom with wood flooring, Vaulted Ceiling with Fan, double Closets and Pocket Door to Living Room with wood flooring, Vaulted Ceiling with Fan, Bookcases, Cabinetry, and Window Seat, and Glass paned door to Office with wood flooring, lined with Closets. Master Bath with tile flooring, Vanity Sink, Tub/Shower and Linen Closet. Pull-down Attic Stairs. Basement: Full Walk-out Basement with access to Two-Car Garage. Laundry/Work Bench/Mechanicals. Two-Zone Gas Heat/Central Air-conditioning (Two Compressors)/Whole House Generator/Separate Furnace and Hot Water Heater - each floor. Security and Fire Alarm System.
This property is off market, which means it's not currently listed for sale or rent on Zillow. This may be different from what's available on other websites or public sources.



