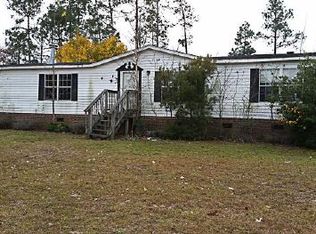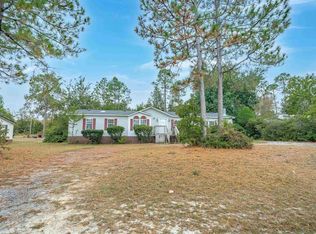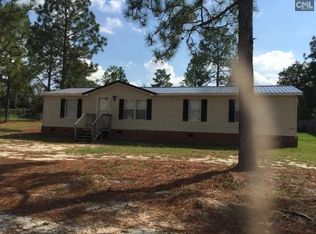You'll be blown away by the detail put into this home. Wooden rail fence greets you at the front of the property and as you enter the drive. The front porch is to die for. It is spacious fully railed and has a gate that can be locked to keep kids and dogs on the porch to play. The refrigerator, washer & dryer, and microwave will stay with the home. The home has a detached garage. Enter the garage and it auto lights so that you don't have to enter the home in the dark. Enter the covered side porch and another light will come on allowing you to find your keys and have your entry lighted as you come in. The front porch is also equipped with the auto light feature so that guests can arrive in the dark, but have the way lighted as they enter the front of the home. There are lights on every corner of the home. Once you leave the home through the sliding doors to enter the covered porch in the back, you'll notice a workshop with power and a window unit for AC. The shed is insulated with pegboard and paneling on the walls. It also features a lean to shed for lawn equipment, etc. The rear portion of the backyard has been cleared and makes a great place to build a fire-pit or add your own garden. The 4 ton HVAC unit makes sure you're adequately cooled and heated. The duct-work was replaced in 2017 and the roof was installed in 2018. Purchase this home knowing that it has been well taken care of.
This property is off market, which means it's not currently listed for sale or rent on Zillow. This may be different from what's available on other websites or public sources.


