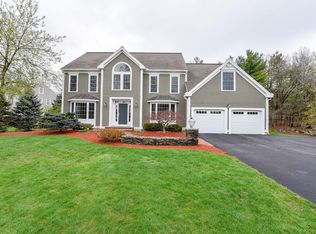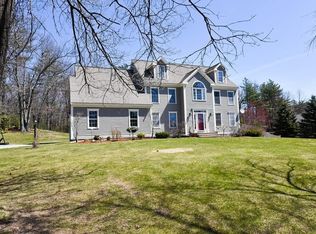Sold for $1,015,000
$1,015,000
220 Hayden Rd, Groton, MA 01450
4beds
3,194sqft
Single Family Residence
Built in 1996
2.05 Acres Lot
$1,010,000 Zestimate®
$318/sqft
$4,831 Estimated rent
Home value
$1,010,000
$929,000 - $1.09M
$4,831/mo
Zestimate® history
Loading...
Owner options
Explore your selling options
What's special
Discover 220 Hayden Road, where comfort meets convenience in a quiet neighborhood. Enjoy quick commutes and nearby favorites like Groton and Westford town beaches and nature trails. The first floor showcases beautifully finished hardwood flooring throughout, creating a seamless and sophisticated flow from room to room. The heart of the home is the eat-in kitchen with its center island, perfect for socializing, which flows into a large family room, ideal for entertaining. A first floor office offers a secluded workspace and an oversized double garage adds convenience and ample storage. The back deck is your personal retreat to relax and soak in the serene surroundings. Upstairs, indulge in the luxury of the primary suite with a spa-like bath, heated floors, extensive closet space, dressing area and private study. The walk-up attic offers additional storage or the potential to expand, making this home as practical as it is charming.
Zillow last checked: 8 hours ago
Listing updated: April 23, 2025 at 10:50am
Listed by:
Kay Martland 978-430-4334,
Coldwell Banker Realty - Westford 978-692-2121
Bought with:
KiranKumar Gundavarapu
Key Prime Realty LLC
Source: MLS PIN,MLS#: 73338967
Facts & features
Interior
Bedrooms & bathrooms
- Bedrooms: 4
- Bathrooms: 3
- Full bathrooms: 2
- 1/2 bathrooms: 1
Primary bedroom
- Features: Bathroom - Full, Walk-In Closet(s), Flooring - Wall to Wall Carpet, Dressing Room, Lighting - Overhead, Closet - Double
- Level: Second
- Area: 413.68
- Dimensions: 15.42 x 26.83
Bedroom 2
- Features: Ceiling Fan(s), Flooring - Wall to Wall Carpet, Closet - Double
- Level: Second
- Area: 157
- Dimensions: 12 x 13.08
Bedroom 3
- Features: Ceiling Fan(s), Flooring - Wall to Wall Carpet, Closet - Double
- Level: Second
- Area: 158
- Dimensions: 12 x 13.17
Bedroom 4
- Features: Ceiling Fan(s), Flooring - Wall to Wall Carpet, Closet - Double
- Level: Second
- Area: 202.99
- Dimensions: 13.17 x 15.42
Primary bathroom
- Features: Yes
Bathroom 1
- Features: Bathroom - Half, Flooring - Stone/Ceramic Tile, Countertops - Stone/Granite/Solid
- Level: First
- Area: 23.67
- Dimensions: 5.92 x 4
Bathroom 2
- Features: Bathroom - Full, Flooring - Stone/Ceramic Tile, Countertops - Stone/Granite/Solid
- Level: Second
- Area: 71.91
- Dimensions: 7.92 x 9.08
Bathroom 3
- Features: Bathroom - Full, Bathroom - Double Vanity/Sink, Bathroom - Tiled With Shower Stall, Flooring - Stone/Ceramic Tile, Soaking Tub
- Level: Second
- Area: 121.39
- Dimensions: 12.67 x 9.58
Dining room
- Features: Flooring - Hardwood, French Doors, Deck - Exterior, Exterior Access, Crown Molding
- Level: First
- Area: 174.46
- Dimensions: 13.25 x 13.17
Family room
- Features: Flooring - Hardwood, Window(s) - Bay/Bow/Box, Deck - Exterior, Exterior Access, Open Floorplan, Lighting - Overhead, Half Vaulted Ceiling(s)
- Level: Main,First
- Area: 308.32
- Dimensions: 13.17 x 23.42
Kitchen
- Features: Flooring - Hardwood, Window(s) - Bay/Bow/Box, Dining Area, Pantry, Countertops - Stone/Granite/Solid, Kitchen Island, Open Floorplan, Recessed Lighting, Remodeled, Stainless Steel Appliances
- Level: First
- Area: 338.98
- Dimensions: 13.25 x 25.58
Living room
- Features: Flooring - Hardwood, Window(s) - Bay/Bow/Box
- Level: First
- Area: 175.56
- Dimensions: 13.25 x 13.25
Office
- Features: Flooring - Hardwood, French Doors, Lighting - Overhead
- Level: Main
- Area: 120.75
- Dimensions: 9 x 13.42
Heating
- Forced Air, Radiant, Oil, Hydro Air
Cooling
- Central Air
Appliances
- Included: Water Heater, Range, Dishwasher, Microwave, Refrigerator, Vacuum System
- Laundry: Flooring - Stone/Ceramic Tile, Main Level, First Floor
Features
- Lighting - Overhead, Cathedral Ceiling(s), Office, Study, Central Vacuum, Walk-up Attic, High Speed Internet
- Flooring: Wood, Tile, Carpet, Flooring - Hardwood, Flooring - Wall to Wall Carpet
- Doors: French Doors, Storm Door(s)
- Windows: Picture
- Basement: Full,Interior Entry,Bulkhead,Radon Remediation System,Unfinished
- Number of fireplaces: 1
- Fireplace features: Family Room
Interior area
- Total structure area: 3,194
- Total interior livable area: 3,194 sqft
- Finished area above ground: 3,194
Property
Parking
- Total spaces: 6
- Parking features: Attached, Garage Door Opener, Storage, Garage Faces Side, Paved Drive, Off Street, Paved
- Attached garage spaces: 2
- Uncovered spaces: 4
Features
- Patio & porch: Deck - Wood
- Exterior features: Deck - Wood, Stone Wall
- Waterfront features: Lake/Pond, Walk to, 1 to 2 Mile To Beach, Beach Ownership(Public)
Lot
- Size: 2.05 Acres
Details
- Parcel number: 518858
- Zoning: RA
Construction
Type & style
- Home type: SingleFamily
- Architectural style: Colonial
- Property subtype: Single Family Residence
Materials
- Frame
- Foundation: Concrete Perimeter
- Roof: Shingle
Condition
- Year built: 1996
Utilities & green energy
- Electric: Circuit Breakers
- Sewer: Private Sewer
- Water: Public
Green energy
- Energy efficient items: Thermostat
Community & neighborhood
Security
- Security features: Security System
Community
- Community features: Shopping, Tennis Court(s), Park, Walk/Jog Trails, Golf, Bike Path, Conservation Area, Private School, Public School
Location
- Region: Groton
- Subdivision: Carmichael Estates II
Other
Other facts
- Listing terms: Contract
Price history
| Date | Event | Price |
|---|---|---|
| 4/23/2025 | Sold | $1,015,000+2%$318/sqft |
Source: MLS PIN #73338967 Report a problem | ||
| 3/6/2025 | Contingent | $995,000$312/sqft |
Source: MLS PIN #73338967 Report a problem | ||
| 2/26/2025 | Listed for sale | $995,000+116.3%$312/sqft |
Source: MLS PIN #73338967 Report a problem | ||
| 8/17/1999 | Sold | $460,000+27.5%$144/sqft |
Source: Public Record Report a problem | ||
| 1/23/1997 | Sold | $360,720$113/sqft |
Source: Public Record Report a problem | ||
Public tax history
| Year | Property taxes | Tax assessment |
|---|---|---|
| 2025 | $13,008 +0.6% | $853,000 -0.5% |
| 2024 | $12,931 +6.4% | $856,900 +10.3% |
| 2023 | $12,148 +7.4% | $776,700 +18% |
Find assessor info on the county website
Neighborhood: 01450
Nearby schools
GreatSchools rating
- 6/10Florence Roche SchoolGrades: K-4Distance: 4.2 mi
- 6/10Groton Dunstable Regional Middle SchoolGrades: 5-8Distance: 4.2 mi
- 10/10Groton-Dunstable Regional High SchoolGrades: 9-12Distance: 4.8 mi
Schools provided by the listing agent
- Elementary: Florence Roche
- Middle: Gdrms
- High: Gdrhs
Source: MLS PIN. This data may not be complete. We recommend contacting the local school district to confirm school assignments for this home.
Get a cash offer in 3 minutes
Find out how much your home could sell for in as little as 3 minutes with a no-obligation cash offer.
Estimated market value$1,010,000
Get a cash offer in 3 minutes
Find out how much your home could sell for in as little as 3 minutes with a no-obligation cash offer.
Estimated market value
$1,010,000

