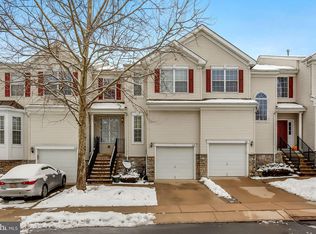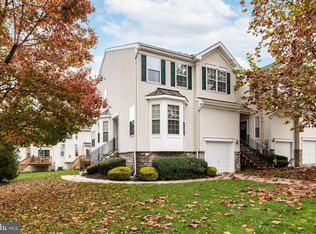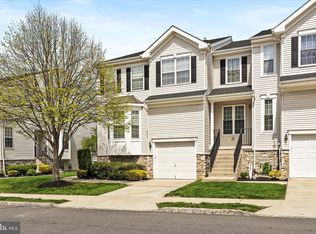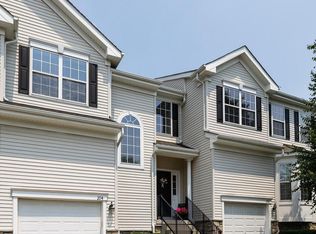Sold for $430,000 on 06/02/25
$430,000
220 Hawthorne Way, Riverside, NJ 08075
3beds
--sqft
Townhouse
Built in 2003
-- sqft lot
$448,400 Zestimate®
$--/sqft
$2,980 Estimated rent
Home value
$448,400
$408,000 - $493,000
$2,980/mo
Zestimate® history
Loading...
Owner options
Explore your selling options
What's special
Welcome to the Grande at Rancocas Creek, where this Colebrook End-unit townhome is serving up big energy, bright spaces, and a floor plan that shouts joy and ease! This townhome welcomes with good vibes and great looks. The first floor begins with formal living and dining rooms dressed in sleek wood floors. The family room keeps things cozy with a fireplace and more sleek wood flooring. Enjoy a leisurely breakfast in the kitchen, opening to an elevated deck. Upstairs, the primary suite has two walk-in closets and an en suite bath. Two additional bedrooms, a hall bath, a sitting area, and a laundry room round out the second level. The basement is fully finished and fabulous, with two separate rooms ideal for your home office, yoga studio, hobby space, guest bedroom – whatever your needs may be. There’s even a full bath here. With summer around the corner, look forward to leisurely weekends spent by the pool, in the fitness center at the clubhouse, or on the tennis and bocce ball courts.
Zillow last checked: 8 hours ago
Listing updated: June 02, 2025 at 05:09pm
Listed by:
Ira Lackey Jr 609-203-2099,
Callaway Henderson Sotheby's Int'l-Princeton
Bought with:
Ron Kelly, 2080725
Keller Williams Realty - Cherry Hill
Source: Bright MLS,MLS#: NJBL2084208
Facts & features
Interior
Bedrooms & bathrooms
- Bedrooms: 3
- Bathrooms: 4
- Full bathrooms: 3
- 1/2 bathrooms: 1
- Main level bathrooms: 1
Primary bedroom
- Level: Upper
- Area: 221 Square Feet
- Dimensions: 17 x 13
Bedroom 2
- Level: Upper
- Area: 140 Square Feet
- Dimensions: 14 x 10
Bedroom 3
- Level: Upper
- Area: 143 Square Feet
- Dimensions: 13 x 11
Basement
- Level: Lower
- Area: 312 Square Feet
- Dimensions: 24 x 13
Bonus room
- Level: Upper
- Area: 40 Square Feet
- Dimensions: 8 x 5
Bonus room
- Level: Lower
- Area: 90 Square Feet
- Dimensions: 10 x 9
Dining room
- Level: Main
- Area: 165 Square Feet
- Dimensions: 15 x 11
Family room
- Level: Main
- Area: 208 Square Feet
- Dimensions: 16 x 13
Kitchen
- Level: Main
- Area: 200 Square Feet
- Dimensions: 20 x 10
Living room
- Level: Main
- Area: 143 Square Feet
- Dimensions: 13 x 11
Heating
- Forced Air, Natural Gas
Cooling
- Central Air, Electric
Appliances
- Included: Dishwasher, Dryer, Self Cleaning Oven, Oven/Range - Gas, Refrigerator, Washer, Gas Water Heater
- Laundry: Upper Level
Features
- Attic, Breakfast Area, Dining Area, Family Room Off Kitchen, Eat-in Kitchen, Primary Bath(s), Bathroom - Stall Shower, Bathroom - Tub Shower, Walk-In Closet(s), Cathedral Ceiling(s), 9'+ Ceilings
- Flooring: Carpet, Ceramic Tile, Hardwood, Wood
- Windows: Energy Efficient
- Basement: Finished
- Number of fireplaces: 1
- Fireplace features: Gas/Propane
Interior area
- Total structure area: 0
- Finished area above ground: 0
- Finished area below ground: 0
Property
Parking
- Total spaces: 1
- Parking features: Garage Faces Front, Inside Entrance, Driveway, Parking Lot, Attached, Other
- Attached garage spaces: 1
- Has uncovered spaces: Yes
Accessibility
- Accessibility features: None
Features
- Levels: Two
- Stories: 2
- Patio & porch: Deck
- Exterior features: Sidewalks, Street Lights
- Pool features: Community
Details
- Additional structures: Above Grade, Below Grade
- Parcel number: 100011800004C220
- Zoning: RES.
- Special conditions: Standard
Construction
Type & style
- Home type: Townhouse
- Architectural style: Traditional
- Property subtype: Townhouse
Materials
- Vinyl Siding, Stone
- Foundation: Concrete Perimeter
- Roof: Pitched,Shingle
Condition
- New construction: No
- Year built: 2003
Details
- Builder model: COLEBROOK
- Builder name: D R HORTON
Utilities & green energy
- Sewer: Public Sewer
- Water: Public
- Utilities for property: Cable Connected
Community & neighborhood
Location
- Region: Riverside
- Subdivision: Grande At Rancocas C
- Municipality: DELRAN TWP
HOA & financial
HOA
- Has HOA: Yes
- HOA fee: $235 monthly
- Amenities included: Clubhouse, Fitness Center, Pool, Tennis Court(s)
- Services included: Pool(s), Common Area Maintenance, Maintenance Structure
Other
Other facts
- Listing agreement: Exclusive Right To Sell
- Listing terms: Conventional,FHA,VA Loan
- Ownership: Condominium
Price history
| Date | Event | Price |
|---|---|---|
| 6/2/2025 | Sold | $430,000+7.8% |
Source: | ||
| 5/11/2025 | Pending sale | $399,000 |
Source: | ||
| 4/24/2025 | Price change | $399,000-6.1% |
Source: | ||
| 4/5/2025 | Listed for sale | $425,000 |
Source: | ||
Public tax history
Tax history is unavailable.
Neighborhood: 08075
Nearby schools
GreatSchools rating
- NAMillbridge Elementary SchoolGrades: PK-2Distance: 0.6 mi
- 5/10Delran Middle SchoolGrades: 6-8Distance: 1.6 mi
- 4/10Delran High SchoolGrades: 9-12Distance: 0.6 mi
Schools provided by the listing agent
- Elementary: Millbridge E.s.
- Middle: Delran M.s.
- High: Delran H.s.
- District: Delran Township Public Schools
Source: Bright MLS. This data may not be complete. We recommend contacting the local school district to confirm school assignments for this home.

Get pre-qualified for a loan
At Zillow Home Loans, we can pre-qualify you in as little as 5 minutes with no impact to your credit score.An equal housing lender. NMLS #10287.
Sell for more on Zillow
Get a free Zillow Showcase℠ listing and you could sell for .
$448,400
2% more+ $8,968
With Zillow Showcase(estimated)
$457,368


