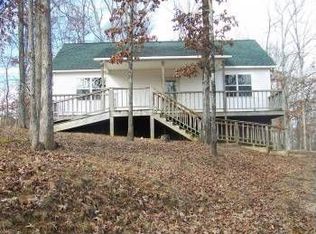Sold for $185,000 on 07/10/25
$185,000
220 Harrison Rd, Michie, TN 38357
2beds
936sqft
Single Family Residence
Built in 2002
0.5 Acres Lot
$183,300 Zestimate®
$198/sqft
$972 Estimated rent
Home value
$183,300
Estimated sales range
Not available
$972/mo
Zestimate® history
Loading...
Owner options
Explore your selling options
What's special
Simply gorgeous starter home for you out in the country! Come inside to a welcoming open living area that has been freshly and tastefully remodeled. This home features new luxury vinyl floors, updated kitchen with stainless appliances, updated bathrooms, new windows and new roof. Outdoors you will enjoy a nice, new front porch, flat backyard with plenty of room, AND the property is just a short 15 minute drive to the resort area of Pickwick Lake. This move in ready home is just waiting for you!
Zillow last checked: 9 hours ago
Listing updated: July 11, 2025 at 01:56pm
Listed by:
Judy McLean,
Farm & Home Realty
Bought with:
Lindsey F Gray
Weichert, REALTORS - Crunk Rea
Source: MAAR,MLS#: 10197383
Facts & features
Interior
Bedrooms & bathrooms
- Bedrooms: 2
- Bathrooms: 2
- Full bathrooms: 2
Primary bedroom
- Features: Walk-In Closet(s)
- Level: First
- Area: 132
- Dimensions: 12 x 11
Bedroom 2
- Features: Private Full Bath
- Level: First
- Area: 120
- Dimensions: 12 x 10
Primary bathroom
- Features: Full Bath
Dining room
- Dimensions: 0 x 0
Kitchen
- Features: Updated/Renovated Kitchen, Eat-in Kitchen, Kitchen Island
- Area: 234
- Dimensions: 18 x 13
Living room
- Area: 182
- Dimensions: 14 x 13
Den
- Dimensions: 0 x 0
Heating
- Central, Electric, Electric Heat Pump
Cooling
- Central Air, Ceiling Fan(s), 220 Wiring
Appliances
- Included: Electric Water Heater, Range/Oven, Dishwasher, Microwave, Refrigerator
- Laundry: Laundry Room
Features
- All Bedrooms Down, Primary Down, Luxury Primary Bath, 2 Full Primary Baths, Full Bath Down, Walk-In Closet(s), Living Room, Dining Room, Kitchen, Primary Bedroom, 2nd Bedroom, 2 or More Baths, Laundry Room
- Flooring: Vinyl
- Windows: Double Pane Windows
- Basement: Crawl Space
- Attic: Attic Access
- Has fireplace: No
Interior area
- Total interior livable area: 936 sqft
Property
Parking
- Parking features: Driveway/Pad
- Has uncovered spaces: Yes
Features
- Stories: 1
- Patio & porch: Porch
- Pool features: None
Lot
- Size: 0.50 Acres
- Dimensions: 0.5 Acre
- Features: Some Trees
Details
- Parcel number: 11601508000
Construction
Type & style
- Home type: SingleFamily
- Architectural style: Traditional,Ranch
- Property subtype: Single Family Residence
Materials
- Vinyl Siding
- Roof: Composition Shingles
Condition
- New construction: No
- Year built: 2002
Utilities & green energy
- Sewer: Septic Tank
- Water: Public
Community & neighborhood
Location
- Region: Michie
Other
Other facts
- Listing terms: Conventional,FHA,VA Loan
Price history
| Date | Event | Price |
|---|---|---|
| 7/10/2025 | Sold | $185,000+3.4%$198/sqft |
Source: | ||
| 6/10/2025 | Pending sale | $179,000$191/sqft |
Source: | ||
| 5/23/2025 | Listed for sale | $179,000+175.4%$191/sqft |
Source: | ||
| 6/5/2023 | Sold | $65,000-13.3%$69/sqft |
Source: | ||
| 2/11/2023 | Listed for sale | $75,000+19.6%$80/sqft |
Source: | ||
Public tax history
| Year | Property taxes | Tax assessment |
|---|---|---|
| 2024 | $285 | $18,100 |
| 2023 | $285 | $18,100 |
| 2022 | $285 +6.1% | $18,100 +37.6% |
Find assessor info on the county website
Neighborhood: 38357
Nearby schools
GreatSchools rating
- 6/10Michie Elementary SchoolGrades: PK-8Distance: 2.8 mi
- 6/10Adamsville Junior / Senior High SchoolGrades: 9-12Distance: 8.5 mi

Get pre-qualified for a loan
At Zillow Home Loans, we can pre-qualify you in as little as 5 minutes with no impact to your credit score.An equal housing lender. NMLS #10287.
