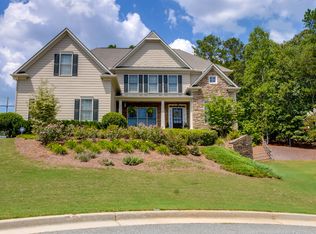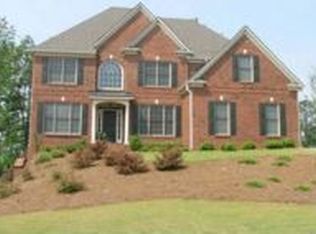BEAUTIFUL STUNNING HOME ON FINISHED BASEMENT IN BRIDGEMILL ON CUL-DE-SAC! 6 BEDROOMS/5 FULL BATHS! 5800 APPROX SQ FT! SPACIOUS OPEN FLOOR, SEP DINING RM, & STUDY! GORGEOUS KITCHEN RECENTLY RENOVATED! GRANITE COUNTERTOPS, BEAUTIFUL CABINETS, SEP GAS COOKTOP W/POT FILLER, DBL OVENS! KITCHEN OPEN TO COZY FAMILY RM W/GAS LOG FIREPLACE & BUILT-INS! OVERSIZED INVITING OWNER'S SUITE UP W/SITTING RM. EN SUITE BATH W/GARDEN TUB & SEP TILE SHOWER, DOUBLE VANITY, WALK IN CLOSET! BEDROOM ON MAIN W/EN SUITE BATH! FINISHED BASEMENT W/FABULOUS BAR, REC ROOM, BED RM & FULL BATH! TONS OF STORAGE & WORKSHOP! 3 CAR GARAGE & MUD RM! PRIVATE BACKYARD! BRIDGEMILL AMENITIES, POOL, TENNIS, CLUBHOUSE, ETC!! EASY ACCESS TO 575, OUTLETS, & SHOPPING! THIS BEAUTIFUL HOME IS A MUST SEE!
This property is off market, which means it's not currently listed for sale or rent on Zillow. This may be different from what's available on other websites or public sources.

