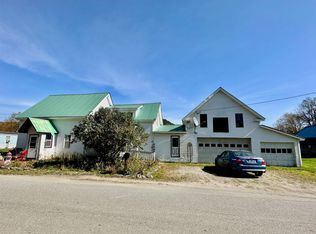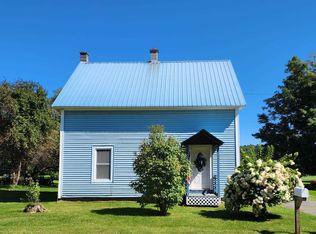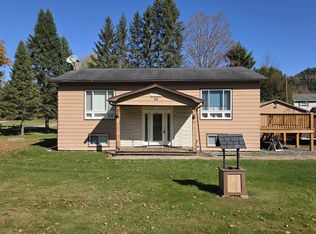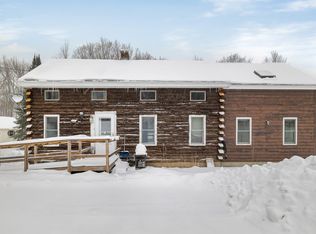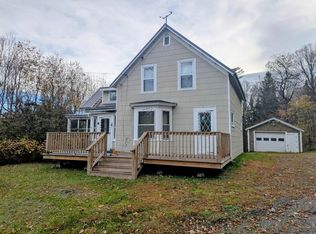Maurice Chaloux,
Parkway Realty 802-748-8169
220 Hall Stream Road, Canaan, VT 05902
What's special
- 29 days |
- 1,371 |
- 56 |
Zillow last checked: 8 hours ago
Listing updated: January 27, 2026 at 08:03am
Maurice Chaloux,
Parkway Realty 802-748-8169
Facts & features
Interior
Bedrooms & bathrooms
- Bedrooms: 4
- Bathrooms: 2
- Full bathrooms: 1
- 3/4 bathrooms: 1
Heating
- Hot Air
Cooling
- Other
Appliances
- Included: Dishwasher, Dryer, Range Hood, Electric Range, Refrigerator, Washer, Exhaust Fan, Water Heater
- Laundry: 1st Floor Laundry
Features
- Ceiling Fan(s), Natural Woodwork
- Flooring: Hardwood, Laminate, Softwood, Vinyl
- Basement: Bulkhead,Concrete,Concrete Floor,Full,Interior Stairs,Unfinished,Interior Access,Exterior Entry,Basement Stairs,Interior Entry
- Attic: Attic with Hatch/Skuttle
Interior area
- Total structure area: 3,108
- Total interior livable area: 1,946 sqft
- Finished area above ground: 1,946
- Finished area below ground: 0
Property
Parking
- Total spaces: 2
- Parking features: Paved, Auto Open, Direct Entry, Garage, Parking Spaces 2
- Garage spaces: 2
Features
- Levels: Two
- Stories: 2
- Patio & porch: Porch, Covered Porch
- Frontage length: Road frontage: 135
Lot
- Size: 1.62 Acres
- Features: Level, Open Lot, In Town, Near Snowmobile Trails, Neighborhood
Details
- Parcel number: 12603910550
- Zoning description: R 1/2
Construction
Type & style
- Home type: SingleFamily
- Architectural style: Colonial,Four Square
- Property subtype: Single Family Residence
Materials
- Vinyl Siding
- Foundation: Below Frost Line, Poured Concrete
- Roof: Asphalt Shingle
Condition
- New construction: No
- Year built: 1912
Utilities & green energy
- Electric: 100 Amp Service, Circuit Breakers
- Sewer: Community
- Utilities for property: Cable at Site
Community & HOA
Community
- Security: Carbon Monoxide Detector(s), Smoke Detector(s), Battery Smoke Detector
Location
- Region: Beecher Falls
Financial & listing details
- Price per square foot: $146/sqft
- Tax assessed value: $173,200
- Annual tax amount: $4,452
- Date on market: 1/2/2026
- Road surface type: Paved

Maurice Chaloux
(802) 274-1147
By pressing Contact Agent, you agree that the real estate professional identified above may call/text you about your search, which may involve use of automated means and pre-recorded/artificial voices. You don't need to consent as a condition of buying any property, goods, or services. Message/data rates may apply. You also agree to our Terms of Use. Zillow does not endorse any real estate professionals. We may share information about your recent and future site activity with your agent to help them understand what you're looking for in a home.
Estimated market value
Not available
Estimated sales range
Not available
Not available
Price history
Price history
| Date | Event | Price |
|---|---|---|
| 1/27/2026 | Price change | $284,500-1.6%$146/sqft |
Source: | ||
| 1/13/2026 | Price change | $289,000-2%$149/sqft |
Source: | ||
| 1/2/2026 | Listed for sale | $295,000-13%$152/sqft |
Source: | ||
| 12/10/2025 | Listing removed | -- |
Source: Owner Report a problem | ||
| 12/7/2025 | Price change | $339,000-2.9%$174/sqft |
Source: Owner Report a problem | ||
Public tax history
Public tax history
| Year | Property taxes | Tax assessment |
|---|---|---|
| 2024 | -- | $173,200 -7.2% |
| 2023 | -- | $186,600 |
| 2022 | -- | $186,600 +39.4% |
Find assessor info on the county website
BuyAbility℠ payment
Climate risks
Neighborhood: 05902
Nearby schools
GreatSchools rating
- 5/10Canaan SchoolsGrades: PK-12Distance: 2.1 mi
Schools provided by the listing agent
- Elementary: Canaan School
- Middle: Canaan Schools
- District: Essex North
Source: PrimeMLS. This data may not be complete. We recommend contacting the local school district to confirm school assignments for this home.
- Loading
