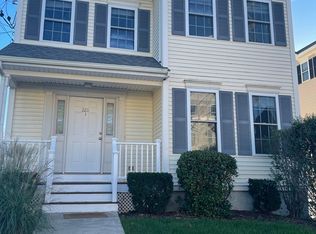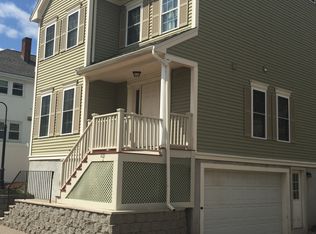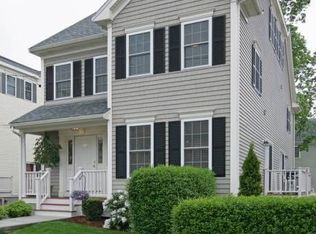Sold for $805,000 on 04/24/25
$805,000
220 Grove St #2, Waltham, MA 02453
3beds
1,560sqft
Condominium, Townhouse
Built in 2005
-- sqft lot
$797,500 Zestimate®
$516/sqft
$4,014 Estimated rent
Home value
$797,500
$742,000 - $861,000
$4,014/mo
Zestimate® history
Loading...
Owner options
Explore your selling options
What's special
Inviting townhouse in a prime Waltham location! The main level boasts a spacious kitchen with granite countertops, stainless steel appliances, and plentiful storage, seamlessly flowing into the dining room and living room, both adorned with hardwood floors. The second level features two bright bedrooms, a full bathroom, and in-unit laundry, all complemented by gleaming hardwood floors. The top level is a private retreat, showcasing an expansive primary suite with ample closet space and an en-suite bathroom. The lower level offers the convenience of two garage parking spots plus an additional third parking space. Ideally situated directly across from the newly renovated Lowell Playground and just moments away from Waltham's vibrant dining and shopping scene. Enjoy easy access to major highways and public transit for seamless commuting. A fantastic opportunity not to be missed!
Zillow last checked: 8 hours ago
Listing updated: April 25, 2025 at 07:18am
Listed by:
Joselin Malkhasian 781-316-5279,
Lamacchia Realty, Inc. 781-786-8080
Bought with:
Montivista Real Estate Group
eXp Realty
Source: MLS PIN,MLS#: 73338563
Facts & features
Interior
Bedrooms & bathrooms
- Bedrooms: 3
- Bathrooms: 3
- Full bathrooms: 2
- 1/2 bathrooms: 1
Primary bedroom
- Features: Vaulted Ceiling(s), Closet, Flooring - Hardwood
- Level: Second
- Area: 210.52
- Dimensions: 11.75 x 17.92
Bedroom 2
- Features: Closet, Flooring - Hardwood
- Level: Second
- Area: 119.88
- Dimensions: 11.42 x 10.5
Bedroom 3
- Features: Closet, Flooring - Hardwood
- Level: Third
- Area: 175.97
- Dimensions: 15.08 x 11.67
Primary bathroom
- Features: Yes
Bathroom 1
- Features: Bathroom - Half
- Level: First
- Area: 24.44
- Dimensions: 7.33 x 3.33
Bathroom 2
- Features: Bathroom - Full
- Level: Second
- Area: 59.73
- Dimensions: 11.75 x 5.08
Bathroom 3
- Features: Bathroom - Full
- Level: Third
- Area: 52.25
- Dimensions: 8.25 x 6.33
Dining room
- Features: Flooring - Hardwood, Exterior Access, Open Floorplan
- Level: First
- Area: 134.75
- Dimensions: 12.25 x 11
Kitchen
- Features: Countertops - Stone/Granite/Solid, Stainless Steel Appliances
- Level: First
- Area: 192.98
- Dimensions: 13.08 x 14.75
Living room
- Features: Flooring - Hardwood
- Level: First
- Area: 174.1
- Dimensions: 11.42 x 15.25
Heating
- Forced Air, Natural Gas
Cooling
- Central Air
Appliances
- Laundry: Second Floor, In Unit
Features
- Flooring: Hardwood
- Has basement: Yes
- Has fireplace: No
- Common walls with other units/homes: End Unit
Interior area
- Total structure area: 1,560
- Total interior livable area: 1,560 sqft
- Finished area above ground: 1,560
Property
Parking
- Total spaces: 3
- Parking features: Under, Off Street
- Attached garage spaces: 2
- Uncovered spaces: 1
Features
- Entry location: Unit Placement(Back)
Details
- Parcel number: M:062 B:033 L:0003 002,4587699
- Zoning: 0
Construction
Type & style
- Home type: Townhouse
- Property subtype: Condominium, Townhouse
Materials
- Frame
- Roof: Shingle
Condition
- Year built: 2005
Utilities & green energy
- Electric: Circuit Breakers
- Sewer: Public Sewer
- Water: Public
- Utilities for property: for Gas Range
Community & neighborhood
Community
- Community features: Public Transportation, Shopping, Pool, Tennis Court(s), Park, Walk/Jog Trails, Medical Facility, Highway Access, House of Worship, Private School, Public School, T-Station, University
Location
- Region: Waltham
HOA & financial
HOA
- HOA fee: $275 monthly
- Services included: Insurance, Maintenance Structure, Maintenance Grounds, Snow Removal
Price history
| Date | Event | Price |
|---|---|---|
| 4/24/2025 | Sold | $805,000+1.9%$516/sqft |
Source: MLS PIN #73338563 | ||
| 2/26/2025 | Listed for sale | $789,900+23.9%$506/sqft |
Source: MLS PIN #73338563 | ||
| 10/15/2020 | Sold | $637,500+7.1%$409/sqft |
Source: Public Record | ||
| 9/1/2020 | Pending sale | $595,000$381/sqft |
Source: Coldwell Banker Realty - Belmont #72715923 | ||
| 8/26/2020 | Listed for sale | $595,000+32.5%$381/sqft |
Source: Coldwell Banker Realty - Belmont #72715923 | ||
Public tax history
| Year | Property taxes | Tax assessment |
|---|---|---|
| 2025 | $6,591 +4.5% | $671,200 +2.5% |
| 2024 | $6,310 -1.9% | $654,600 +5% |
| 2023 | $6,435 -4.8% | $623,500 +2.8% |
Find assessor info on the county website
Neighborhood: 02453
Nearby schools
GreatSchools rating
- 7/10James Fitzgerald Elementary SchoolGrades: K-5Distance: 0.7 mi
- 6/10John W. McDevitt Middle SchoolGrades: 6-8Distance: 0.7 mi
- 3/10Waltham Sr High SchoolGrades: 9-12Distance: 1.5 mi
Get a cash offer in 3 minutes
Find out how much your home could sell for in as little as 3 minutes with a no-obligation cash offer.
Estimated market value
$797,500
Get a cash offer in 3 minutes
Find out how much your home could sell for in as little as 3 minutes with a no-obligation cash offer.
Estimated market value
$797,500



