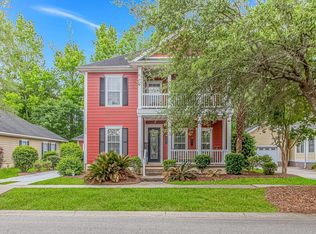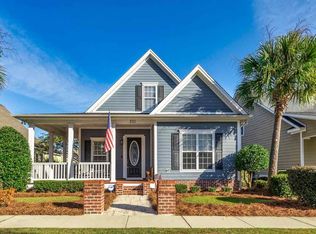Sold for $426,000 on 03/23/23
$426,000
220 Greenwich Dr., Conway, SC 29526
3beds
1,834sqft
Single Family Residence
Built in 2020
5,662.8 Square Feet Lot
$414,200 Zestimate®
$232/sqft
$2,200 Estimated rent
Home value
$414,200
$393,000 - $435,000
$2,200/mo
Zestimate® history
Loading...
Owner options
Explore your selling options
What's special
Check out this beautiful low country style home located in the The Village- Just minutes from Downtown Conway's shopping and eateries- Home was custom built for the builder's residence- Spacious great room features custom entertainment center with electric fireplace- Kitchen boasts custom cabinets, quartz countertops, tile backsplash, pot filler, double oven, cooktop, farm sink, and island- Master suite includes huge walk-in-closet, double sinks, and tile shower- 2nd floor consists of 2 bedrooms, 1 bath, and upstairs den/office with desk and wall book case-Fenced backyard- Approximately 300 square foot salt system pool surrounded with brick pavers- Covered outdoor grill area with black stone top, bar, storage, and mini refrigerator- Attached garage includes 10'x14' storage area, upstairs storage, and generation wall 3 Tesla charger- Other custom features include plantation blinds, LVP flooring throughout, whole house water filtration system, and gas tankless water heater- Interior stairway lifts for storage- This is a must see!
Zillow last checked: 8 hours ago
Listing updated: March 23, 2023 at 12:05pm
Listed by:
Chris Sansbury 843-254-1320,
Century 21 McAlpine Associates
Bought with:
Terri G Rabon, 104815
Sansbury Butler Properties
Source: CCAR,MLS#: 2304062
Facts & features
Interior
Bedrooms & bathrooms
- Bedrooms: 3
- Bathrooms: 3
- Full bathrooms: 2
- 1/2 bathrooms: 1
Primary bedroom
- Features: Linen Closet, Main Level Master, Walk-In Closet(s)
- Level: First
Primary bathroom
- Features: Dual Sinks, Separate Shower
Family room
- Features: Ceiling Fan(s), Fireplace
Kitchen
- Features: Breakfast Bar, Breakfast Area, Pantry, Stainless Steel Appliances, Solid Surface Counters
Other
- Features: Library
Heating
- Central, Electric
Cooling
- Central Air
Appliances
- Included: Double Oven, Dishwasher, Disposal, Range
- Laundry: Washer Hookup
Features
- Fireplace, Breakfast Bar, Breakfast Area, Stainless Steel Appliances, Solid Surface Counters
- Has fireplace: Yes
Interior area
- Total structure area: 2,626
- Total interior livable area: 1,834 sqft
Property
Parking
- Total spaces: 3
- Parking features: Attached, Garage, One Space, Garage Door Opener
- Attached garage spaces: 1
Features
- Levels: One and One Half
- Stories: 1
- Patio & porch: Rear Porch, Front Porch
- Exterior features: Fence, Porch, Storage
- Has private pool: Yes
- Pool features: Outdoor Pool, Private
Lot
- Size: 5,662 sqft
- Dimensions: 60 x 100 x 60 x 100
- Features: City Lot, Rectangular, Rectangular Lot
Details
- Additional parcels included: ,
- Parcel number: 32409030027
- Zoning: R4
- Special conditions: None
Construction
Type & style
- Home type: SingleFamily
- Architectural style: Traditional
- Property subtype: Single Family Residence
Materials
- HardiPlank Type
- Foundation: Slab
Condition
- Resale
- Year built: 2020
Utilities & green energy
- Water: Public
- Utilities for property: Cable Available, Electricity Available, Phone Available, Sewer Available, Underground Utilities, Water Available
Community & neighborhood
Location
- Region: Conway
- Subdivision: The Village
HOA & financial
HOA
- Has HOA: Yes
- HOA fee: $50 monthly
- Services included: Common Areas
Price history
| Date | Event | Price |
|---|---|---|
| 3/23/2023 | Sold | $426,000+0.2%$232/sqft |
Source: | ||
| 3/7/2023 | Pending sale | $425,000$232/sqft |
Source: | ||
| 3/3/2023 | Listed for sale | $425,000+1187.9%$232/sqft |
Source: | ||
| 7/6/2020 | Sold | $33,000+10.4%$18/sqft |
Source: Public Record | ||
| 8/2/2005 | Sold | $29,900$16/sqft |
Source: Public Record | ||
Public tax history
| Year | Property taxes | Tax assessment |
|---|---|---|
| 2024 | $2,602 +94.8% | $413,258 +90.5% |
| 2023 | $1,336 +5.5% | $216,980 |
| 2022 | $1,266 -5.6% | $216,980 |
Find assessor info on the county website
Neighborhood: 29526
Nearby schools
GreatSchools rating
- 5/10Homewood Elementary SchoolGrades: PK-5Distance: 0.8 mi
- 4/10Whittemore Park Middle SchoolGrades: 6-8Distance: 3 mi
- 5/10Conway High SchoolGrades: 9-12Distance: 2.7 mi
Schools provided by the listing agent
- Elementary: Homewood Elementary School
- Middle: Whittemore Park Middle School
- High: Conway High School
Source: CCAR. This data may not be complete. We recommend contacting the local school district to confirm school assignments for this home.

Get pre-qualified for a loan
At Zillow Home Loans, we can pre-qualify you in as little as 5 minutes with no impact to your credit score.An equal housing lender. NMLS #10287.
Sell for more on Zillow
Get a free Zillow Showcase℠ listing and you could sell for .
$414,200
2% more+ $8,284
With Zillow Showcase(estimated)
$422,484
