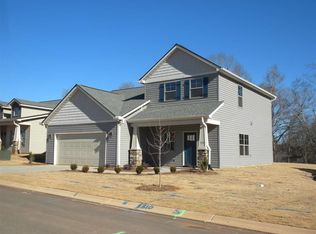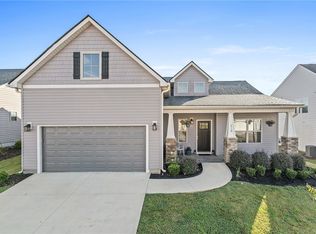Sold for $318,500
$318,500
220 Grassy Creek Way, Pendleton, SC 29670
3beds
1,904sqft
Single Family Residence
Built in 2020
7,840.8 Square Feet Lot
$336,300 Zestimate®
$167/sqft
$2,027 Estimated rent
Home value
$336,300
Estimated sales range
Not available
$2,027/mo
Zestimate® history
Loading...
Owner options
Explore your selling options
What's special
Welcome to your dream home nestled in The Falls at Meehan Subdivision! This beautiful Craftsman-style residence boasts a single-level layout, offering convenience and comfort for modern living. With a thoughtful floor plan featuring 3 bedrooms and 2.5 baths, this home is designed for both relaxation and entertainment.
Upon entering, you're greeted by an inviting open living, dining, and kitchen area characterized by a vaulted ceiling and laminate hardwood flooring, creating a seamless flow throughout the space. The kitchen is a chef's delight, featuring an island, eating bar, granite countertops, and a pantry, providing ample storage and prep space for culinary endeavors.
Adjacent to the main living area, you'll find a versatile office or flex room, offering flexibility to suit your lifestyle needs, whether it be a home office, playroom, or hobby space. The convenience continues with a dedicated laundry room with access from the attached two-car garage, ensuring practicality in everyday tasks.
The master suite is a retreat within itself, offering serenity and luxury. It boasts a large walk-in closet and an upgraded bath complete with a shower and a walk-in tub, providing a perfect sanctuary for relaxation after a long day.
Stepping outside, you'll discover a private fenced backyard, offering a serene outdoor oasis for gatherings, gardening, or simply unwinding in nature. Situated on a sizable corner lot, this home provides both privacy and ample outdoor space for recreation and enjoyment.
With its charming Craftsman-style architecture, thoughtful floorplan, and modern amenities, this home in The Falls at Meehan Subdivision offers a perfect blend of comfort, functionality, and style, presenting an exceptional opportunity to embrace the essence of gracious living. The subdivision offers a club house and pool for your enjoyment. HOA provides some lawn service, streetlights and sidewalks. Call today for your private showing!
Zillow last checked: 8 hours ago
Listing updated: October 03, 2024 at 01:55pm
Listed by:
Suzette Christopher 864-221-2700,
RE/MAX Executive
Bought with:
Justin Smith, 102486
JW Martin Real Estate
Source: WUMLS,MLS#: 20272888 Originating MLS: Western Upstate Association of Realtors
Originating MLS: Western Upstate Association of Realtors
Facts & features
Interior
Bedrooms & bathrooms
- Bedrooms: 3
- Bathrooms: 3
- Full bathrooms: 2
- 1/2 bathrooms: 1
- Main level bathrooms: 2
- Main level bedrooms: 3
Primary bedroom
- Level: Main
- Dimensions: 16'10 x 12
Bedroom 2
- Level: Main
- Dimensions: 11'6 x 10'2
Bedroom 3
- Level: Main
- Dimensions: 11'8 x 10'6
Dining room
- Level: Main
- Dimensions: 16 x 14
Great room
- Level: Main
- Dimensions: 16 x 15'2
Laundry
- Level: Main
- Dimensions: 8'6 x 6
Office
- Level: Main
- Dimensions: 16'2 x 11'6
Heating
- Heat Pump
Cooling
- Heat Pump
Appliances
- Included: Dishwasher, Electric Oven, Electric Range, Electric Water Heater, Disposal, Microwave, Refrigerator, Smooth Cooktop
- Laundry: Washer Hookup, Electric Dryer Hookup
Features
- Tray Ceiling(s), Ceiling Fan(s), Cathedral Ceiling(s), Dual Sinks, Granite Counters, High Ceilings, Jetted Tub, Bath in Primary Bedroom, Main Level Primary, Other, Solid Surface Counters, Separate Shower, Vaulted Ceiling(s), Walk-In Closet(s), Walk-In Shower, Window Treatments
- Flooring: Carpet, Ceramic Tile, Laminate
- Windows: Blinds, Tilt-In Windows
- Basement: None
Interior area
- Total structure area: 1,904
- Total interior livable area: 1,904 sqft
- Finished area above ground: 1,904
- Finished area below ground: 0
Property
Parking
- Total spaces: 2
- Parking features: Attached, Garage, Driveway
- Attached garage spaces: 2
Accessibility
- Accessibility features: Low Threshold Shower
Features
- Levels: One
- Stories: 1
- Patio & porch: Front Porch, Patio
- Exterior features: Fence, Porch, Patio
- Pool features: Community
- Fencing: Yard Fenced
Lot
- Size: 7,840 sqft
- Features: Corner Lot, City Lot, Level, Subdivision
Details
- Parcel number: 0410503014
Construction
Type & style
- Home type: SingleFamily
- Architectural style: Craftsman
- Property subtype: Single Family Residence
Materials
- Stone, Vinyl Siding
- Foundation: Slab
- Roof: Architectural,Shingle
Condition
- Year built: 2020
Utilities & green energy
- Sewer: Public Sewer
- Water: Public
- Utilities for property: Electricity Available, Sewer Available, Water Available
Community & neighborhood
Community
- Community features: Clubhouse, Pool
Location
- Region: Pendleton
- Subdivision: The Falls At Meehan
HOA & financial
HOA
- Has HOA: No
- Services included: Maintenance Grounds, Pool(s), Street Lights
Other
Other facts
- Listing agreement: Exclusive Right To Sell
- Listing terms: USDA Loan
Price history
| Date | Event | Price |
|---|---|---|
| 6/21/2024 | Sold | $318,500-4.9%$167/sqft |
Source: | ||
| 6/19/2024 | Pending sale | $335,000$176/sqft |
Source: | ||
| 6/4/2024 | Contingent | $335,000$176/sqft |
Source: | ||
| 5/14/2024 | Price change | $335,000-3.4%$176/sqft |
Source: | ||
| 5/6/2024 | Price change | $346,650-1%$182/sqft |
Source: | ||
Public tax history
| Year | Property taxes | Tax assessment |
|---|---|---|
| 2024 | -- | $12,510 |
| 2023 | $5,134 +1% | $12,510 |
| 2022 | $5,081 +11.6% | $12,510 -15.8% |
Find assessor info on the county website
Neighborhood: 29670
Nearby schools
GreatSchools rating
- 8/10Pendleton Elementary SchoolGrades: PK-6Distance: 1.4 mi
- 9/10Riverside Middle SchoolGrades: 7-8Distance: 1.6 mi
- 6/10Pendleton High SchoolGrades: 9-12Distance: 1.7 mi
Schools provided by the listing agent
- Elementary: Pendleton Elem
- Middle: Riverside Middl
- High: Pendleton High
Source: WUMLS. This data may not be complete. We recommend contacting the local school district to confirm school assignments for this home.
Get a cash offer in 3 minutes
Find out how much your home could sell for in as little as 3 minutes with a no-obligation cash offer.
Estimated market value
$336,300

