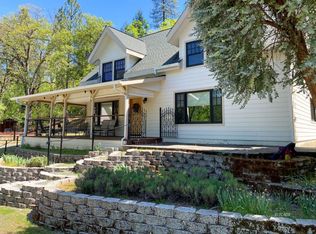You will be awestruck when you step into this immaculate RIVER FRONT home on 0.9 acre & see the amazing views of the Trinity River right from the entry way. This home boasts gorgeous wood laminate floors throughout the spacious & open living, dining & kitchen areas. Down the hall is where you will find 3 bedrooms, each w/ tastefully chosen paint and upgraded fixtures. One bedroom currently being used as a fly fisherman's "nook" complete w/ built in desk for fly tying. The Master bedroom features a walk-in closet, elegant Master Bath with Garden Tub & separate shower. Step out of the Master Bedroom right onto your 1,000 sq. ft of multi-level decking to enjoy your hot tub while taking in the breathtaking views of the Trinity River. The kitchen has beautiful granite counter tops as well as a large island with second sink. A sliding glass door off the dining room leads to the beautiful deck overlooking the river. Take the stairway off the deck to your own section of river for some of the best Salmon and Steelhead fishing you'll find anywhere. Past the Koi Pond & above the 2 car garage you will find an adorable studio apartment/guest quarters complete w/full bath & full kitchen!
This property is off market, which means it's not currently listed for sale or rent on Zillow. This may be different from what's available on other websites or public sources.

