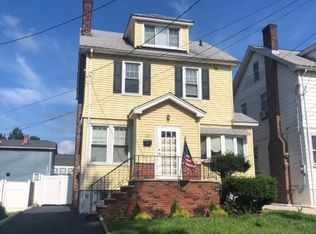Do not miss this opportunity to purchase in an excellent neighborhood and update this charming colonial into the home of your dreams. Situated in the heart of Elmora Hillsa stone's throw from school 21. Huge newly paved driveway. Newer roof, windows. Newer attic fan and railings. New Boiler. Hardwood floors underneath carpet. Walk-up attic waiting to be transformed into a spacious fourth bedroom. Super quite residential street in the hills of Elmora with access to NYC buses and close to Kean University. Needs updating to reveal it's full potential.
This property is off market, which means it's not currently listed for sale or rent on Zillow. This may be different from what's available on other websites or public sources.
