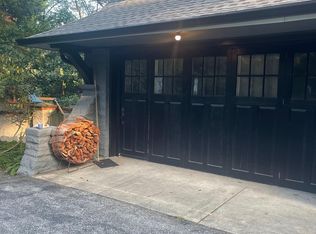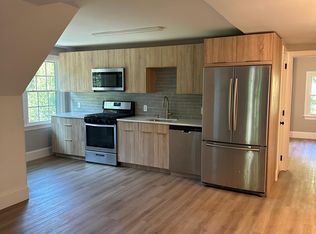This breathtaking country home estate is set on 2.5 acres and was built in 1904. It was designed by world-renowned Philadelphia architect Wilson Eyre. This phenomenal six bedroom, 5 full bath and 1 powder room, 7006 sq. ft. stone home incorporates a lovely mix of old-world charm and modern conveniences including the solid architectural structuring and intricate wood detailing found in luxury early 20th century estates. On the first floor, you'll find extraordinary living and dining rooms, each with its own fireplaces and an impressive reception hall, a library with plenty of bookcases and a fireplace. The full kitchen boasts granite counter tops, Brookhaven cabinetry and stainless steel appliances with a jaw-dropping adjacent breakfast room featuring exposed stone walls and large beautifully arched windows. Extended from the kitchen is the open family room with wet bar, gas fireplace and custom cabinetry. On the upper levels, you'll find four spacious bedrooms, one with a balcony and fireplace, and two full shared bathrooms and the master suite boasting separate dual bathrooms, a fireplace and separate sitting rooms. Additionally, the estate includes a walk-out finished lower level, entered through stone entrance piers, offering a large recreation room, a full bath, a gym and a laundry room. The serene grounds, surrounded by trees for ultimate privacy and seclusion, also features a walled courtyard, extensive wood deck and large inground heated pool. The location is second to none, a stone throw away from Suburban square shopping and the Mill Creek dog park and within the award winning Lower Merion school district. Enjoy the best of the Main Line just steps away! You don't want to miss this once-in-a-lifetime gem of home so make your appointment today!
This property is off market, which means it's not currently listed for sale or rent on Zillow. This may be different from what's available on other websites or public sources.

