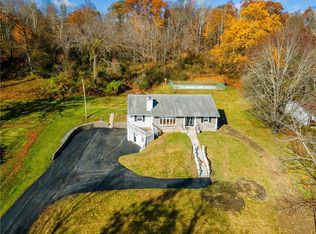Sold for $490,900
$490,900
220 Glenmere Road, Chester, NY 10918
3beds
1,268sqft
Single Family Residence, Residential
Built in 1972
2 Acres Lot
$522,900 Zestimate®
$387/sqft
$2,944 Estimated rent
Home value
$522,900
$455,000 - $601,000
$2,944/mo
Zestimate® history
Loading...
Owner options
Explore your selling options
What's special
You’re going to love the quiet living in this lovely home! It will give you peace of mind, with all new features! New blue siding makes it the most striking home in the neighborhood+ new roof! Stamped concrete walkway & new entry lead you in. Gorgeous kitchen has quartz counters, stylish cabinets, modern lighting, new appliances, pantry and an island with a breakfast bar! The open floor design allows you to easily change around your living space! The living room has a brick fireplace and a Pella Bay window with built in blinds! plus there’s a sunken family room with sliders to the beautifully stamped concrete patio & quiet yard! The bathrooms are both tiled in dramatic porcelain with lovely lighting & vanities. The master bedroom has a large cedar closet & a half bath. Downstairs is a wide-open basement ready for your hobbies & projects & 200 Amp electric will give you plenty of juice! The large 2 car garage has new door openers & super high ceiling! Enjoy BBQ on your patio in your own piece of Heaven! Nearby is the Capelli Sports Complex & Glenmere Mansion! Also, close to Legoland, Castle Fun Center, Historic Goshen Trotters Track & museum, wineries, breweries and so much more! Perfect for commuters, just a couple minutes to Rt 17! Additional Information: HeatingFuel:Oil Above Ground,ParkingFeatures:2 Car Attached,
Zillow last checked: 8 hours ago
Listing updated: February 13, 2025 at 12:36pm
Listed by:
Kathy S Dawson 845-505-4462,
Howard Hanna Rand Realty 845-562-0050
Bought with:
Karen Gauvin, 10491212126
Our House Real Estate Group
Source: OneKey® MLS,MLS#: H6317647
Facts & features
Interior
Bedrooms & bathrooms
- Bedrooms: 3
- Bathrooms: 2
- Full bathrooms: 1
- 1/2 bathrooms: 1
Bedroom 1
- Description: Hardwood floors, ceiling fan
- Level: First
Bedroom 2
- Description: Hardwood floors
- Level: First
Bathroom 1
- Description: Porcelain tiled!
- Level: First
Other
- Description: Hardwood floors!
- Level: First
Other
- Description: Porcelain tiled!
- Level: First
Bonus room
- Description: Open to kitchen & dining area. Sliders to rear!
- Level: First
Kitchen
- Description: Beautiful cabinets & Island! Porcelain tile floor
- Level: First
Living room
- Description: Hardwood floors, fireplace, Pella bay window!
- Level: First
Heating
- Oil, Baseboard, Hot Water
Cooling
- None
Appliances
- Included: Dishwasher, Electric Water Heater, Microwave, Refrigerator
Features
- Ceiling Fan(s), Master Downstairs, First Floor Bedroom, First Floor Full Bath, Eat-in Kitchen, Kitchen Island, Primary Bathroom, Pantry, Quartz/Quartzite Counters
- Flooring: Hardwood
- Windows: Double Pane Windows
- Basement: Full
- Attic: Pull Stairs
- Number of fireplaces: 1
Interior area
- Total structure area: 1,268
- Total interior livable area: 1,268 sqft
Property
Parking
- Total spaces: 2
- Parking features: Attached, Driveway
- Has uncovered spaces: Yes
Features
- Levels: One
- Stories: 1
Lot
- Size: 2 Acres
- Features: Level, Sloped
- Residential vegetation: Partially Wooded
Details
- Parcel number: 3322890160000001006.0000000
Construction
Type & style
- Home type: SingleFamily
- Architectural style: Ranch
- Property subtype: Single Family Residence, Residential
Materials
- Vinyl Siding
Condition
- Actual
- Year built: 1972
- Major remodel year: 2024
Utilities & green energy
- Sewer: Septic Tank
- Utilities for property: Trash Collection Private
Community & neighborhood
Location
- Region: Chester
Other
Other facts
- Listing agreement: Exclusive Right To Sell
- Listing terms: Cash
Price history
| Date | Event | Price |
|---|---|---|
| 2/13/2025 | Sold | $490,900+0.2%$387/sqft |
Source: | ||
| 12/20/2024 | Pending sale | $489,900$386/sqft |
Source: | ||
| 7/14/2024 | Listed for sale | $489,900+223.4%$386/sqft |
Source: | ||
| 11/15/2000 | Sold | $151,500$119/sqft |
Source: Public Record Report a problem | ||
Public tax history
| Year | Property taxes | Tax assessment |
|---|---|---|
| 2024 | -- | $135,000 |
| 2023 | -- | $135,000 |
| 2022 | -- | $135,000 |
Find assessor info on the county website
Neighborhood: 10918
Nearby schools
GreatSchools rating
- 3/10Chester Elementary SchoolGrades: PK-5Distance: 3.2 mi
- 4/10Chester Academy Middle High SchoolGrades: 6-12Distance: 3 mi
Schools provided by the listing agent
- Elementary: Chester Elementary School
- Middle: Chester Academy-Middle/High School
- High: Chester Academy-Middle/High School
Source: OneKey® MLS. This data may not be complete. We recommend contacting the local school district to confirm school assignments for this home.
Get a cash offer in 3 minutes
Find out how much your home could sell for in as little as 3 minutes with a no-obligation cash offer.
Estimated market value
$522,900
