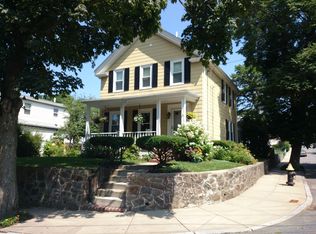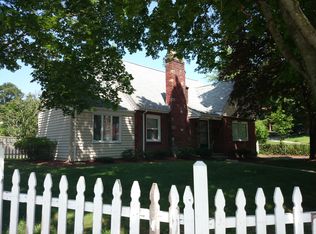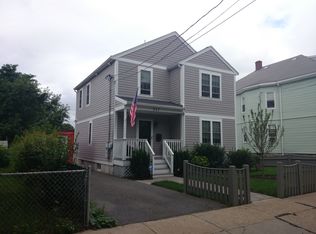Sold for $623,000
$623,000
220 Glenellen Rd, West Roxbury, MA 02132
4beds
1,604sqft
Single Family Residence
Built in 1955
5,090 Square Feet Lot
$909,500 Zestimate®
$388/sqft
$4,359 Estimated rent
Home value
$909,500
$819,000 - $1.01M
$4,359/mo
Zestimate® history
Loading...
Owner options
Explore your selling options
What's special
Welcome to this charming Cape Cod style home, perfect for first-time buyers! Enjoy the convenience of an updated kitchen and main bath, complete with hardwood floors that add warmth and character. The finished basement provides extra living space, while the fenced-in yard offers privacy and security.Located in a desirable area, this home boasts a lovely yard with an enclosed porch, ideal for relaxing or entertaining guests. Updated windows and a modern gas boiler ensure energy efficiency and comfort year-round. With four bedrooms and one and a half baths, there's plenty of room to grow and thrive in this inviting space.Don't miss out on the opportunity to make this house your home sweet home!
Zillow last checked: 8 hours ago
Listing updated: June 05, 2024 at 01:46pm
Listed by:
Jennifer Shao 781-885-4509,
Keller Williams Realty 781-449-1400
Bought with:
Boston Real Estate Group
Compass
Source: MLS PIN,MLS#: 73232266
Facts & features
Interior
Bedrooms & bathrooms
- Bedrooms: 4
- Bathrooms: 2
- Full bathrooms: 1
- 1/2 bathrooms: 1
Primary bedroom
- Features: Closet, Flooring - Hardwood
- Level: First
- Area: 169
- Dimensions: 13 x 13
Bedroom 2
- Features: Closet, Flooring - Hardwood
- Level: First
- Area: 143
- Dimensions: 13 x 11
Bedroom 3
- Features: Closet, Flooring - Vinyl
- Level: Second
- Area: 143
- Dimensions: 13 x 11
Bedroom 4
- Features: Closet, Flooring - Vinyl
- Level: Second
- Area: 169
- Dimensions: 13 x 13
Bathroom 1
- Features: Bathroom - Full, Bathroom - Tiled With Tub & Shower, Remodeled
- Level: First
Bathroom 2
- Features: Bathroom - Half, Flooring - Laminate
- Level: Second
Dining room
- Level: First
- Area: 88
- Dimensions: 11 x 8
Kitchen
- Features: Flooring - Hardwood, Dining Area, Countertops - Stone/Granite/Solid, Cabinets - Upgraded, Exterior Access, Recessed Lighting, Remodeled, Stainless Steel Appliances, Gas Stove, Lighting - Overhead
- Level: First
- Area: 77
- Dimensions: 11 x 7
Living room
- Features: Flooring - Hardwood, Window(s) - Picture
- Level: First
- Area: 238
- Dimensions: 17 x 14
Heating
- Baseboard, Natural Gas
Cooling
- None
Appliances
- Included: Gas Water Heater, Range, Dishwasher, Microwave, Refrigerator
- Laundry: In Basement, Gas Dryer Hookup, Washer Hookup
Features
- Play Room, Internet Available - Unknown
- Flooring: Laminate, Hardwood
- Windows: Insulated Windows
- Basement: Full,Partially Finished,Interior Entry
- Has fireplace: No
Interior area
- Total structure area: 1,604
- Total interior livable area: 1,604 sqft
Property
Parking
- Total spaces: 4
- Parking features: Off Street
- Uncovered spaces: 4
Features
- Patio & porch: Porch - Enclosed, Deck
- Exterior features: Porch - Enclosed, Deck, Rain Gutters, Storage
Lot
- Size: 5,090 sqft
- Features: Corner Lot
Details
- Parcel number: 1436449
- Zoning: Res
Construction
Type & style
- Home type: SingleFamily
- Architectural style: Cape
- Property subtype: Single Family Residence
Materials
- Frame
- Foundation: Concrete Perimeter
- Roof: Shingle
Condition
- Year built: 1955
Utilities & green energy
- Electric: 100 Amp Service
- Sewer: Public Sewer
- Water: Public
- Utilities for property: for Gas Range, for Gas Oven, for Gas Dryer, Washer Hookup
Community & neighborhood
Community
- Community features: Public Transportation, Shopping, Park, Walk/Jog Trails, Medical Facility, Conservation Area, Highway Access, House of Worship, Private School, Public School, T-Station, University, Other
Location
- Region: West Roxbury
Price history
| Date | Event | Price |
|---|---|---|
| 6/5/2024 | Sold | $623,000+4%$388/sqft |
Source: MLS PIN #73232266 Report a problem | ||
| 5/9/2024 | Contingent | $599,000$373/sqft |
Source: MLS PIN #73232266 Report a problem | ||
| 5/2/2024 | Listed for sale | $599,000+215.3%$373/sqft |
Source: MLS PIN #73232266 Report a problem | ||
| 12/15/1999 | Sold | $190,000$118/sqft |
Source: Public Record Report a problem | ||
Public tax history
| Year | Property taxes | Tax assessment |
|---|---|---|
| 2025 | $6,378 +13.4% | $550,800 +6.8% |
| 2024 | $5,623 +1.5% | $515,900 |
| 2023 | $5,541 +8.6% | $515,900 +10% |
Find assessor info on the county website
Neighborhood: West Roxbury
Nearby schools
GreatSchools rating
- 6/10Kilmer K-8 SchoolGrades: PK-8Distance: 0.6 mi
- 2/10Boston Community Leadership AcademyGrades: 7-12Distance: 2.4 mi
- 5/10William H Ohrenberger SchoolGrades: 3-8Distance: 0.8 mi
Get a cash offer in 3 minutes
Find out how much your home could sell for in as little as 3 minutes with a no-obligation cash offer.
Estimated market value$909,500
Get a cash offer in 3 minutes
Find out how much your home could sell for in as little as 3 minutes with a no-obligation cash offer.
Estimated market value
$909,500


