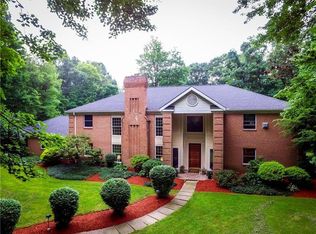Sold for $515,000 on 06/28/24
$515,000
220 Glade Mills Rd, Valencia, PA 16059
4beds
2,380sqft
Single Family Residence
Built in 1995
1.5 Acres Lot
$540,500 Zestimate®
$216/sqft
$2,860 Estimated rent
Home value
$540,500
$492,000 - $589,000
$2,860/mo
Zestimate® history
Loading...
Owner options
Explore your selling options
What's special
Impeccable home! Stately and solid, this beautiful 4/2.5 bath home is tucked at the end of a long, newly-paved driveway. Nestled in nature, this custom-built home is surrounded by well-maintained landscaping & private backyard... covered deck, sun deck & custom stone patio/fireplace for relaxing/entertaining. Take the wide concrete steps to the grand entry (w/ new front door) & inside find a private office, formal dining or den, cozy family room w/ gas fireplace (really warms the house!) & huge, open kitchen w/ so many bells and whistles: enormous granite island w/ storage, 5 burner range, Kitchen Aid DW, dual-zone wine fridge, quality dove-tailed cabinets/drawers (many w/ pull outs) & 2 pantry cabinets! Upstairs find a spacious primary suite w/ ensuite bath including dual vanities + tile & glass shower. Three additional sizable bedrooms/closets, 2nd floor laundry. Finished basement w/ loads of storage, oversized garage. New furnace, Radon system, Driveway, Roof (2018). MOVE RIGHT IN!
Zillow last checked: 8 hours ago
Listing updated: June 28, 2024 at 10:02am
Listed by:
JoAnn Echtler 724-776-3686,
BERKSHIRE HATHAWAY THE PREFERRED REALTY
Bought with:
Deborah Kane
HOWARD HANNA REAL ESTATE SERVICES
Source: WPMLS,MLS#: 1652145 Originating MLS: West Penn Multi-List
Originating MLS: West Penn Multi-List
Facts & features
Interior
Bedrooms & bathrooms
- Bedrooms: 4
- Bathrooms: 3
- Full bathrooms: 2
- 1/2 bathrooms: 1
Primary bedroom
- Level: Upper
- Dimensions: 18x13
Bedroom 2
- Level: Upper
- Dimensions: 13x12
Bedroom 3
- Level: Upper
- Dimensions: 13x10
Bedroom 4
- Level: Upper
- Dimensions: 13x13
Den
- Level: Main
- Dimensions: 13x10
Dining room
- Level: Main
- Dimensions: 14x13
Entry foyer
- Level: Main
- Dimensions: 15x6
Family room
- Level: Main
- Dimensions: 18x13
Game room
- Level: Lower
- Dimensions: 24x16
Kitchen
- Level: Main
- Dimensions: 27x12
Laundry
- Level: Upper
- Dimensions: 9x6
Heating
- Forced Air, Gas
Cooling
- Central Air
Appliances
- Included: Some Gas Appliances, Dryer, Dishwasher, Microwave, Refrigerator, Stove, Washer
Features
- Kitchen Island, Pantry
- Flooring: Hardwood, Tile, Carpet
- Windows: Multi Pane, Screens
- Basement: Finished,Walk-Up Access
- Number of fireplaces: 1
- Fireplace features: Gas
Interior area
- Total structure area: 2,380
- Total interior livable area: 2,380 sqft
Property
Parking
- Total spaces: 2
- Parking features: Built In, Garage Door Opener
- Has attached garage: Yes
Features
- Levels: Two
- Stories: 2
- Pool features: None
Lot
- Size: 1.50 Acres
- Dimensions: 1.5
Details
- Parcel number: 1002F0815B50000
Construction
Type & style
- Home type: SingleFamily
- Architectural style: French Provincial,Two Story
- Property subtype: Single Family Residence
Materials
- Brick
- Roof: Asphalt
Condition
- Resale
- Year built: 1995
Utilities & green energy
- Sewer: Septic Tank
- Water: Well
Community & neighborhood
Location
- Region: Valencia
Price history
| Date | Event | Price |
|---|---|---|
| 6/28/2024 | Sold | $515,000-1.9%$216/sqft |
Source: | ||
| 5/21/2024 | Contingent | $525,000$221/sqft |
Source: | ||
| 5/6/2024 | Listed for sale | $525,000$221/sqft |
Source: | ||
Public tax history
| Year | Property taxes | Tax assessment |
|---|---|---|
| 2024 | $3,810 | $30,070 |
| 2023 | $3,810 +0.5% | $30,070 |
| 2022 | $3,790 | $30,070 |
Find assessor info on the county website
Neighborhood: 16059
Nearby schools
GreatSchools rating
- 8/10Knoch Primary SchoolGrades: K-3Distance: 3 mi
- 4/10Knoch Middle SchoolGrades: 6-8Distance: 2.9 mi
- 6/10Knoch High SchoolGrades: 9-12Distance: 2.9 mi
Schools provided by the listing agent
- District: Knoch
Source: WPMLS. This data may not be complete. We recommend contacting the local school district to confirm school assignments for this home.

Get pre-qualified for a loan
At Zillow Home Loans, we can pre-qualify you in as little as 5 minutes with no impact to your credit score.An equal housing lender. NMLS #10287.
