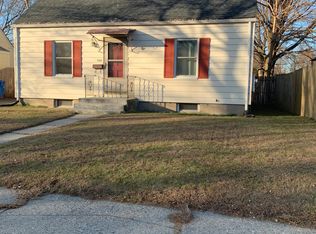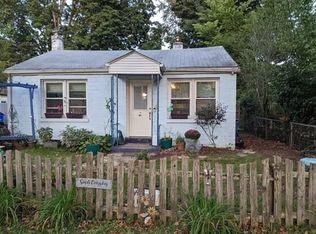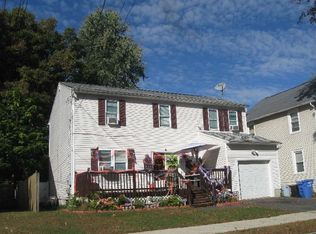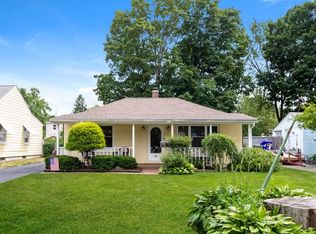Sold for $255,000 on 09/19/24
$255,000
220 Gifford St, Springfield, MA 01118
3beds
1,116sqft
Single Family Residence
Built in 1942
5,001 Square Feet Lot
$308,800 Zestimate®
$228/sqft
$2,293 Estimated rent
Home value
$308,800
$290,000 - $327,000
$2,293/mo
Zestimate® history
Loading...
Owner options
Explore your selling options
What's special
Lovely corner lot. Shows off this good sized cape. Enclosed breezeway, 1 car attached gar. You’ll love the large liv rm. w/ fireplace, big picture window and gorgeous wood floor. Eat-in kitchen, ceramic flr. Upgraded shaker cabinets. Pantry closet. 1st flr. Also offers 1 bedroom, and den. Both with wood flrs. 1st floor full bath. Upstairs offers 2 more good size bedrooms, 1 has large walk-in closet. Both offer wood flrs. 1/2 bath upstairs large enough to ad shower or tub. Full basement offers partially finished simple rec rm. with dry bar. Other side has washer and dryer hook up, and mechanicals. Hatchway to access from outside.Nicely landscaped yard with plenty of gorgeous perennials. Easy to show.
Zillow last checked: 8 hours ago
Listing updated: September 20, 2024 at 04:58am
Listed by:
Denise Vaudrin 413-519-0693,
Acuna Real Estate 413-739-5787
Bought with:
Erik Govoni
Berkshire Hathaway HomeServices Realty Professionals
Source: MLS PIN,MLS#: 73264026
Facts & features
Interior
Bedrooms & bathrooms
- Bedrooms: 3
- Bathrooms: 2
- Full bathrooms: 1
- 1/2 bathrooms: 1
Primary bedroom
- Features: Closet, Flooring - Hardwood
- Level: First
Bedroom 2
- Features: Closet, Flooring - Hardwood
- Level: Second
Bedroom 3
- Features: Closet, Flooring - Hardwood
- Level: Second
Primary bathroom
- Features: No
Bathroom 1
- Features: Bathroom - Full
- Level: First
Bathroom 2
- Features: Bathroom - Half
- Level: Second
Family room
- Features: Closet, Flooring - Hardwood
- Level: First
Kitchen
- Features: Flooring - Stone/Ceramic Tile
- Level: First
Living room
- Features: Closet, Flooring - Hardwood
- Level: First
Heating
- Forced Air, Natural Gas
Cooling
- Central Air
Appliances
- Laundry: In Basement, Washer Hookup
Features
- Closet, Den
- Flooring: Wood, Tile, Vinyl / VCT, Flooring - Hardwood
- Basement: Full,Partially Finished,Bulkhead,Concrete
- Number of fireplaces: 1
- Fireplace features: Living Room
Interior area
- Total structure area: 1,116
- Total interior livable area: 1,116 sqft
Property
Parking
- Total spaces: 5
- Parking features: Attached, Paved Drive, Off Street, Paved
- Attached garage spaces: 1
- Uncovered spaces: 4
Features
- Patio & porch: Porch - Enclosed, Patio
- Exterior features: Porch - Enclosed, Patio, Rain Gutters, Fenced Yard
- Fencing: Fenced/Enclosed,Fenced
Lot
- Size: 5,001 sqft
- Features: Corner Lot, Level
Details
- Parcel number: S:05640 P:0013,2585904
- Zoning: R1
Construction
Type & style
- Home type: SingleFamily
- Architectural style: Cape
- Property subtype: Single Family Residence
Materials
- Frame
- Foundation: Concrete Perimeter
- Roof: Shingle
Condition
- Year built: 1942
Utilities & green energy
- Electric: Circuit Breakers
- Sewer: Public Sewer
- Water: Public
- Utilities for property: for Gas Range, Washer Hookup
Community & neighborhood
Community
- Community features: Public Transportation, Shopping, Pool, Tennis Court(s), Park, Walk/Jog Trails, Golf, Medical Facility, Laundromat, Bike Path, Highway Access, House of Worship, Private School, Public School, T-Station, Sidewalks
Location
- Region: Springfield
Other
Other facts
- Road surface type: Paved
Price history
| Date | Event | Price |
|---|---|---|
| 9/19/2024 | Sold | $255,000-5.2%$228/sqft |
Source: MLS PIN #73264026 | ||
| 8/19/2024 | Contingent | $269,000$241/sqft |
Source: MLS PIN #73264026 | ||
| 8/18/2024 | Listed for sale | $269,000$241/sqft |
Source: MLS PIN #73264026 | ||
| 8/17/2024 | Contingent | $269,000$241/sqft |
Source: MLS PIN #73264026 | ||
| 7/21/2024 | Price change | $269,000-7.2%$241/sqft |
Source: MLS PIN #73264026 | ||
Public tax history
| Year | Property taxes | Tax assessment |
|---|---|---|
| 2025 | $3,915 +1.9% | $249,700 +4.3% |
| 2024 | $3,843 +15.5% | $239,300 +22.6% |
| 2023 | $3,328 -2.9% | $195,200 +7.2% |
Find assessor info on the county website
Neighborhood: East Forest Park
Nearby schools
GreatSchools rating
- 5/10Frederick Harris Elementary SchoolGrades: PK-5Distance: 0.3 mi
- NALiberty Preparatory AcademyGrades: 9-12Distance: 1.3 mi

Get pre-qualified for a loan
At Zillow Home Loans, we can pre-qualify you in as little as 5 minutes with no impact to your credit score.An equal housing lender. NMLS #10287.
Sell for more on Zillow
Get a free Zillow Showcase℠ listing and you could sell for .
$308,800
2% more+ $6,176
With Zillow Showcase(estimated)
$314,976


