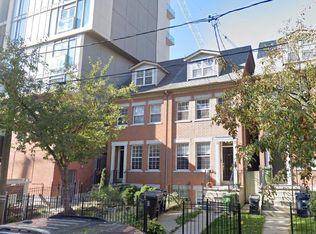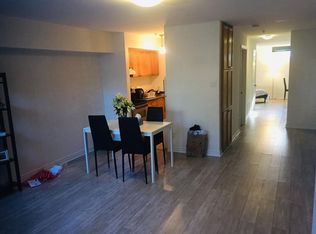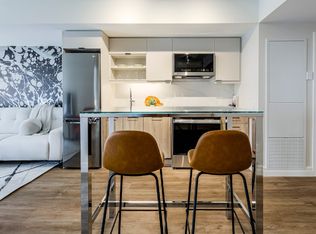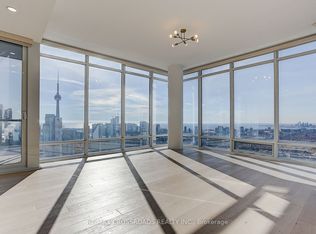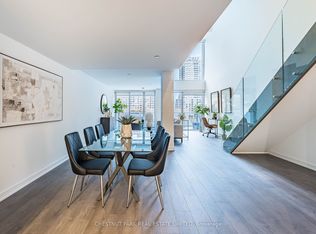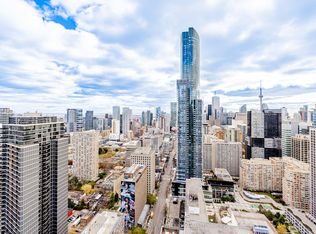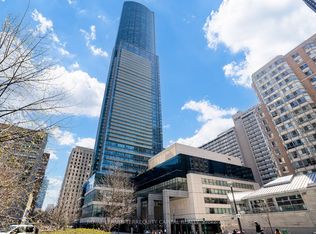220 George St #1105, Toronto, ON M5A 2N1
What's special
- 85 days |
- 46 |
- 3 |
Zillow last checked: 8 hours ago
Listing updated: October 27, 2025 at 06:17pm
PROMPTON REAL ESTATE SERVICES CORP.
Facts & features
Interior
Bedrooms & bathrooms
- Bedrooms: 3
- Bathrooms: 4
Primary bedroom
- Level: Second
- Dimensions: 4.47 x 4.37
Bedroom 2
- Level: Second
- Dimensions: 4.67 x 3.56
Bedroom 3
- Level: Second
- Dimensions: 4.37 x 3.53
Dining room
- Level: Main
- Dimensions: 4.32 x 3.71
Foyer
- Level: Main
- Dimensions: 4.42 x 1.98
Kitchen
- Level: Main
- Dimensions: 4.29 x 3.86
Living room
- Level: Main
- Dimensions: 6.91 x 4.34
Heating
- Forced Air, Gas
Cooling
- Central Air
Appliances
- Laundry: In-Suite Laundry
Features
- None
- Basement: None
- Has fireplace: No
Interior area
- Living area range: 2250-2499 null
Video & virtual tour
Property
Parking
- Total spaces: 2
- Parking features: None
- Has garage: Yes
Features
- Stories: 2
- Exterior features: Open Balcony
Lot
- Features: Clear View
Details
- Parcel number: 766100045
Construction
Type & style
- Home type: Apartment
- Property subtype: Apartment
Materials
- Other
Community & HOA
Community
- Security: Security System
HOA
- Amenities included: Exercise Room, Gym, Party Room/Meeting Room, Rooftop Deck/Garden
- Services included: Heat Included, Water Included, CAC Included, Common Elements Included, Building Insurance Included, Parking Included
- HOA fee: C$2,149 monthly
- HOA name: TSCC
Location
- Region: Toronto
Financial & listing details
- Annual tax amount: C$10,572
- Date on market: 9/18/2025
By pressing Contact Agent, you agree that the real estate professional identified above may call/text you about your search, which may involve use of automated means and pre-recorded/artificial voices. You don't need to consent as a condition of buying any property, goods, or services. Message/data rates may apply. You also agree to our Terms of Use. Zillow does not endorse any real estate professionals. We may share information about your recent and future site activity with your agent to help them understand what you're looking for in a home.
Price history
Price history
Price history is unavailable.
Public tax history
Public tax history
Tax history is unavailable.Climate risks
Neighborhood: Moss Park
Nearby schools
GreatSchools rating
No schools nearby
We couldn't find any schools near this home.
- Loading
