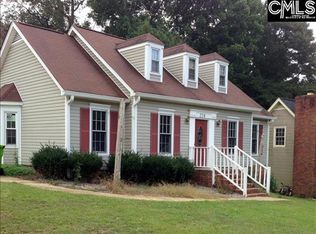This 4 bedroom, 3 bath MOVE IN READY home is located on a quiet street in New Friarsgate. This home features a HUGE updated kitchen with a brand new tiled back splash, character galore, tons of storage, a sitting area and dining space with a built in buffet and even more storage. The open and airy concept continues into the living room which is full of natural light and features an updated brick fireplace. The master bedroom with adjoining bath is located on the main floor as well as a second bedroom that could be used as an office, nursery, craft or exercise room. Finishing out the first floor is a full bath and laundry. Upstairs two large bedrooms and a shared bath await. One bedroom has a large walk in closet and the other features double closets. Fresh paint throughout, shiplap, large bedrooms and a fenced in yard all while being located in the heart of Irmo. This home is close to I-26, shopping, dining, Lake Murray and zoned for award winning School District Five! Call today to schedule a showing; this one is a must see!
This property is off market, which means it's not currently listed for sale or rent on Zillow. This may be different from what's available on other websites or public sources.
