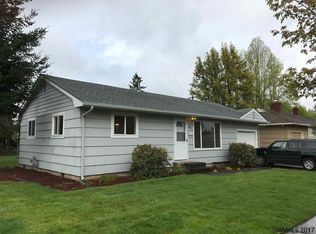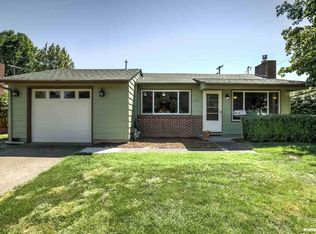Accepted Offer with Contingencies. This super cute and well maintained bungalow boasts all the charm of yesteryear! Living room has a big picture window, hardwood floors, and newer gas fireplace insert. Large kitchen with dining area overlooks the spacious backyard. Bath has new counter top, toilet and flooring; three bedrooms and hallway have hardwood floors. Fresh paint throughout. Backyard includes a big covered patio, perfect for outdoor entertaining, two garden sheds, garden area, and mature apple tree. Gas forced air. One-car garage.
This property is off market, which means it's not currently listed for sale or rent on Zillow. This may be different from what's available on other websites or public sources.


